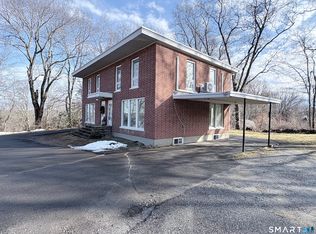Sold for $460,000 on 02/10/23
$460,000
66 Bulkeley Hill Road, Colchester, CT 06415
3beds
2,612sqft
Single Family Residence
Built in 1965
1.52 Acres Lot
$530,200 Zestimate®
$176/sqft
$3,490 Estimated rent
Home value
$530,200
$504,000 - $562,000
$3,490/mo
Zestimate® history
Loading...
Owner options
Explore your selling options
What's special
One floor living at it's best! This 2600 square foot ranch offers a kitchen with granite counters, custom cabinetry, double ovens and is open to the fireplaced family room and 21X11 sun room. Formal dining room and formal living room. Master bedroom has full bathroom, 2 closets and sliders to the back patio. Cathedral ceilings, central air and first floor laundry. 2 car attached garage and a 2nd driveway to the huge walk out basement that also can be used as an additional 3 car garage! New furnace, new oil tank, new propane generator that is hard wired, newer roof, new electrical panel. 200 Amp. Amazing views of the town of Colchester.
Zillow last checked: 8 hours ago
Listing updated: February 10, 2023 at 11:19am
Listed by:
Sherry Borgeson 860-334-0095,
Berkshire Hathaway NE Prop. 860-537-6699
Bought with:
Kristen E. Merrill, RES.0806812
Countryside Realty
Source: Smart MLS,MLS#: 170532144
Facts & features
Interior
Bedrooms & bathrooms
- Bedrooms: 3
- Bathrooms: 2
- Full bathrooms: 2
Primary bedroom
- Features: Full Bath, Sliders
- Level: Main
- Area: 238 Square Feet
- Dimensions: 14 x 17
Bedroom
- Level: Main
- Area: 154 Square Feet
- Dimensions: 14 x 11
Bedroom
- Level: Main
- Area: 120 Square Feet
- Dimensions: 10 x 12
Dining room
- Level: Main
- Area: 144 Square Feet
- Dimensions: 12 x 12
Family room
- Features: Fireplace
- Level: Main
- Area: 294 Square Feet
- Dimensions: 14 x 21
Kitchen
- Features: Breakfast Bar, Granite Counters
- Level: Main
- Area: 391 Square Feet
- Dimensions: 17 x 23
Living room
- Features: Cathedral Ceiling(s)
- Level: Main
- Area: 308 Square Feet
- Dimensions: 22 x 14
Sun room
- Features: Cathedral Ceiling(s), Sliders
- Level: Main
- Area: 385 Square Feet
- Dimensions: 11 x 35
Heating
- Hot Water, Oil
Cooling
- Central Air
Appliances
- Included: Oven/Range, Refrigerator, Dishwasher, Washer, Dryer, Electric Water Heater
- Laundry: Main Level
Features
- Basement: Partial,Unfinished
- Attic: Access Via Hatch
- Number of fireplaces: 1
Interior area
- Total structure area: 2,612
- Total interior livable area: 2,612 sqft
- Finished area above ground: 2,612
Property
Parking
- Total spaces: 3
- Parking features: Attached, Garage Door Opener, Paved
- Attached garage spaces: 3
- Has uncovered spaces: Yes
Features
- Patio & porch: Patio, Porch
Lot
- Size: 1.52 Acres
- Features: Few Trees, Sloped
Details
- Parcel number: 1456202
- Zoning: R60
- Other equipment: Generator
Construction
Type & style
- Home type: SingleFamily
- Architectural style: Ranch
- Property subtype: Single Family Residence
Materials
- Aluminum Siding, Brick
- Foundation: Concrete Perimeter
- Roof: Asphalt
Condition
- New construction: No
- Year built: 1965
Utilities & green energy
- Sewer: Septic Tank
- Water: Shared Well
Community & neighborhood
Location
- Region: Colchester
Price history
| Date | Event | Price |
|---|---|---|
| 2/10/2023 | Sold | $460,000+0%$176/sqft |
Source: | ||
| 1/8/2023 | Contingent | $459,900$176/sqft |
Source: | ||
| 11/12/2022 | Listed for sale | $459,900+36.3%$176/sqft |
Source: | ||
| 7/25/2018 | Sold | $337,500-2%$129/sqft |
Source: | ||
| 6/26/2018 | Listed for sale | $344,500+10.4%$132/sqft |
Source: William Raveis Real Estate #170099480 Report a problem | ||
Public tax history
| Year | Property taxes | Tax assessment |
|---|---|---|
| 2025 | $7,968 +4.4% | $266,300 |
| 2024 | $7,635 +5.3% | $266,300 |
| 2023 | $7,249 +0.5% | $266,300 |
Find assessor info on the county website
Neighborhood: 06415
Nearby schools
GreatSchools rating
- 7/10Jack Jackter Intermediate SchoolGrades: 3-5Distance: 1.7 mi
- 7/10William J. Johnston Middle SchoolGrades: 6-8Distance: 1.8 mi
- 9/10Bacon AcademyGrades: 9-12Distance: 2.6 mi
Schools provided by the listing agent
- High: Bacon Academy
Source: Smart MLS. This data may not be complete. We recommend contacting the local school district to confirm school assignments for this home.

Get pre-qualified for a loan
At Zillow Home Loans, we can pre-qualify you in as little as 5 minutes with no impact to your credit score.An equal housing lender. NMLS #10287.
Sell for more on Zillow
Get a free Zillow Showcase℠ listing and you could sell for .
$530,200
2% more+ $10,604
With Zillow Showcase(estimated)
$540,804