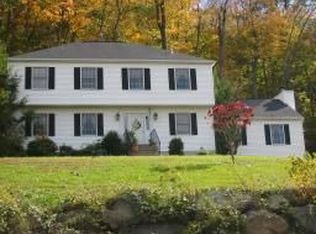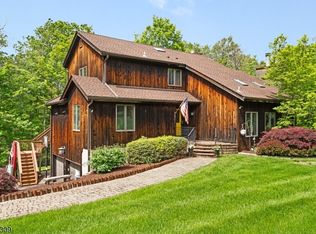Beautiful Tudor on a Wooded lot on a quiet Cul-De-Sac just minutes from Routes 206 and 80! House features large Great Room with cathedral ceilings, skylights, floor to ceiling fireplace! Wetbar! When you enter this home with its large foyer, you'll know you're home! Main floor has Living Room and Dining Room w/ hardwood floors and beautiful moldings! French doors lead to the amazing Great Room. At the back of the house is a Large Eat-In Kitchen with cherry cabinets / lots of storage. Sliders from the Kitchen and Great room lead to a private rear deck. A Laundry Room and full Bath complete the main floor. Downstairs is a Family Room/Office and Full Bath- could be an in-.law suite! Upstairs is a private Master Suite with jetted tub/stall shower,walk in closet and 3 large BRs and another Full Bath!
This property is off market, which means it's not currently listed for sale or rent on Zillow. This may be different from what's available on other websites or public sources.

