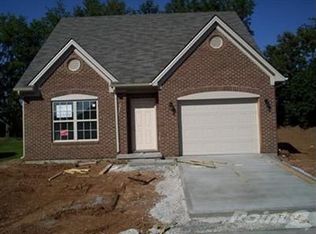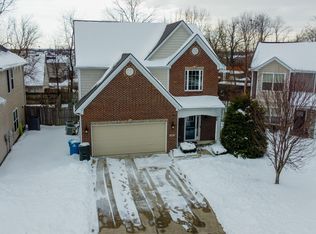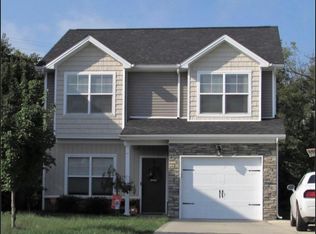Sold for $255,500 on 06/23/23
$255,500
66 Brookford Way, Georgetown, KY 40324
3beds
1,574sqft
Single Family Residence
Built in 2009
10,018.8 Square Feet Lot
$294,600 Zestimate®
$162/sqft
$2,082 Estimated rent
Home value
$294,600
$280,000 - $309,000
$2,082/mo
Zestimate® history
Loading...
Owner options
Explore your selling options
What's special
This spacious 3 bed, 2.5 bath home is ready for your finishing touches. The first floor welcomes you with a spacious living room followed by the eat-in kitchen, laundry and half bath. Upstairs you'll find 2 guest bedrooms, 1 full bath in the hallway, and the owner's suite featuring a separate tub and shower in the en-suite! Also featuring a HUGE fenced backyard. Conveniently located to I-75 and all that Georgetown has to offer. Selling As-Is with inspections welcome. Please note, due to the flooring repairs needed, this property has been priced accordingly and is best for conventional financing or a cash buyer. Kitchen appliances convey as well. Schedule your showing today!
Zillow last checked: 8 hours ago
Listing updated: August 25, 2025 at 10:04pm
Listed by:
Pamela Jury 859-539-9351,
The Jury Group Realtors,
Matt Jury 859-539-9352,
The Jury Group Realtors
Bought with:
Naser Eqal, 244420
Keller Williams Commonwealth
Source: Imagine MLS,MLS#: 23008811
Facts & features
Interior
Bedrooms & bathrooms
- Bedrooms: 3
- Bathrooms: 3
- Full bathrooms: 2
- 1/2 bathrooms: 1
Primary bedroom
- Level: Second
Bedroom 1
- Level: Second
Bedroom 2
- Level: Second
Bathroom 1
- Description: Full Bath
- Level: Second
Bathroom 2
- Description: Full Bath
- Level: Second
Bathroom 3
- Description: Half Bath
- Level: First
Family room
- Level: First
Family room
- Level: First
Kitchen
- Level: First
Heating
- Heat Pump
Cooling
- Heat Pump
Appliances
- Included: Dishwasher, Microwave, Refrigerator, Range
- Laundry: Electric Dryer Hookup, Washer Hookup
Features
- Eat-in Kitchen
- Flooring: Carpet, Vinyl
- Has basement: No
- Has fireplace: No
Interior area
- Total structure area: 1,574
- Total interior livable area: 1,574 sqft
- Finished area above ground: 1,574
- Finished area below ground: 0
Property
Parking
- Parking features: Driveway
- Has garage: Yes
- Has uncovered spaces: Yes
Features
- Levels: Two
- Patio & porch: Patio
- Fencing: Wood
- Has view: Yes
- View description: Neighborhood
Lot
- Size: 10,018 sqft
Details
- Parcel number: 18940049.000
Construction
Type & style
- Home type: SingleFamily
- Property subtype: Single Family Residence
Materials
- Brick Veneer, Vinyl Siding
- Foundation: Slab
- Roof: Shingle
Condition
- New construction: No
- Year built: 2009
Utilities & green energy
- Sewer: Public Sewer
- Water: Public
Community & neighborhood
Location
- Region: Georgetown
- Subdivision: Rocky Creek Farm
Price history
| Date | Event | Price |
|---|---|---|
| 6/23/2023 | Sold | $255,500+2.2%$162/sqft |
Source: | ||
| 5/18/2023 | Pending sale | $249,900$159/sqft |
Source: | ||
| 5/15/2023 | Listed for sale | $249,900+38.8%$159/sqft |
Source: | ||
| 2/22/2019 | Sold | $180,000-3%$114/sqft |
Source: | ||
| 1/21/2019 | Pending sale | $185,500$118/sqft |
Source: The Agency #1900341 | ||
Public tax history
| Year | Property taxes | Tax assessment |
|---|---|---|
| 2022 | $1,678 +6.3% | $193,400 +7.4% |
| 2021 | $1,579 +929.3% | $180,000 +17.4% |
| 2017 | $153 +56.3% | $153,370 +1.6% |
Find assessor info on the county website
Neighborhood: 40324
Nearby schools
GreatSchools rating
- 4/10Lemons Mill Elementary SchoolGrades: K-5Distance: 2.7 mi
- 6/10Royal Spring Middle SchoolGrades: 6-8Distance: 2.2 mi
- 6/10Scott County High SchoolGrades: 9-12Distance: 2.6 mi
Schools provided by the listing agent
- Elementary: Eastern
- Middle: Royal Spring
- High: Scott Co
Source: Imagine MLS. This data may not be complete. We recommend contacting the local school district to confirm school assignments for this home.

Get pre-qualified for a loan
At Zillow Home Loans, we can pre-qualify you in as little as 5 minutes with no impact to your credit score.An equal housing lender. NMLS #10287.


