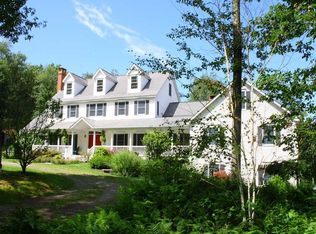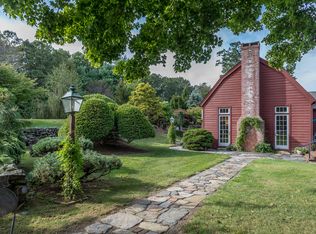Contemporary Custom built mid-century home. New Trex wrap-around deck with cable railing face a spectacular view of horse farm and hills. State of the art central air and heating units installed in 2019. Brand new roof installed in 2019. Renovated Sun Room with three skylights facing South just completed. Master Bath, Master Bedroom and Kitchen remodeled in 2019 along with new wood flooring on the upper level.
This property is off market, which means it's not currently listed for sale or rent on Zillow. This may be different from what's available on other websites or public sources.


