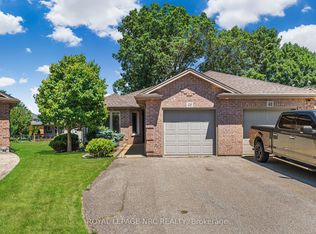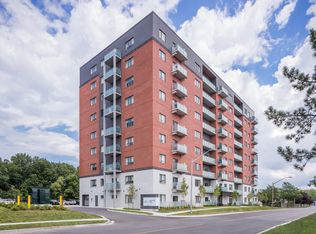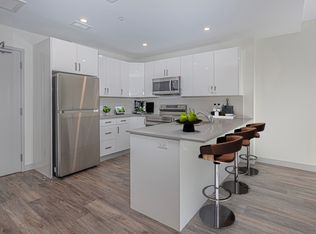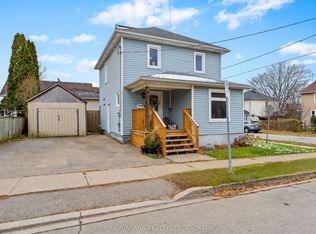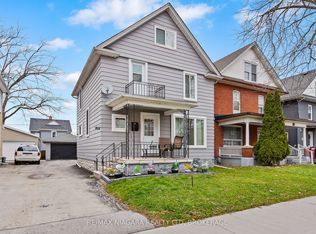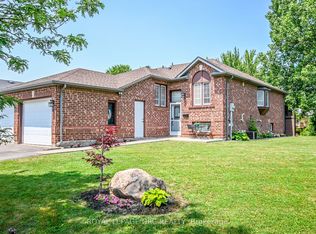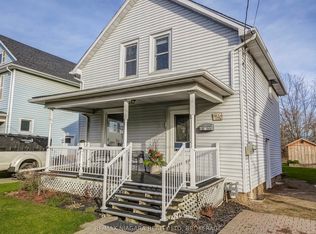Nestled on a quiet court in an exclusive neighborhood, backing on to parkland, this beautifully updated semi-detached home sits on a rare, oversized pie-shaped lot measuring an impressive 75 feet wide at the rear offering exceptional privacy and space. Step inside to discover approximately 1,200 square feet of thoughtfully renovated living space featuring top-quality finishes throughout. The main floor offers convenient inside access from the garage to a bright laundry room, complete with a new washer and dryer. The 2023 kitchen renovation shines with a charming farmhouse sink, sleek new appliances, and stylish cabinetry. Freshly painted and boasting new flooring throughout, this home also includes modern upgrades such as a Nest thermostat, 2022 asphalt shingles and A/C, 2023 energy-efficient windows with a Lifetime Transferable Warranty, and a brand new furnace installed in 2025. The basement includes a rough-in for a future bathroom, offering added potential for customization. Located just minutes from shopping, parks, transit, and major highways, this home blends tranquility with convenience. Please complete Disclosure in Supplements. Floor plan & survey in Supplements.
For sale
C$479,900
66 Bridgewater Ct, Welland, ON L3C 7M6
2beds
1baths
Single Family Residence
Built in ----
5,537.2 Square Feet Lot
$-- Zestimate®
C$--/sqft
C$-- HOA
What's special
Quiet courtOversized pie-shaped lotThoughtfully renovated living spaceTop-quality finishesBright laundry roomCharming farmhouse sinkSleek new appliances
- 147 days |
- 29 |
- 3 |
Likely to sell faster than
Zillow last checked: 8 hours ago
Listing updated: November 20, 2025 at 09:47am
Listed by:
RE/MAX ABOUTOWNE REALTY CORP.
Source: TRREB,MLS®#: X12291101 Originating MLS®#: Toronto Regional Real Estate Board
Originating MLS®#: Toronto Regional Real Estate Board
Facts & features
Interior
Bedrooms & bathrooms
- Bedrooms: 2
- Bathrooms: 1
Primary bedroom
- Level: Main
- Dimensions: 5.71 x 3.12
Bedroom 2
- Level: Main
- Dimensions: 3.78 x 3
Bathroom
- Level: Main
- Dimensions: 2.98 x 1.57
Dining room
- Level: Main
- Dimensions: 4.12 x 2.28
Family room
- Level: Main
- Dimensions: 20.7 x 13.6
Kitchen
- Level: Main
- Dimensions: 3.47 x 4.12
Laundry
- Level: Main
- Dimensions: 2.66 x 1.85
Heating
- Forced Air, Gas
Cooling
- Central Air
Features
- Primary Bedroom - Main Floor
- Basement: Unfinished
- Has fireplace: No
Interior area
- Living area range: 1100-1500 null
Property
Parking
- Total spaces: 3
- Parking features: Private Double
- Has garage: Yes
Features
- Patio & porch: Deck
- Exterior features: Landscaped, Privacy
- Pool features: None
Lot
- Size: 5,537.2 Square Feet
- Features: Pie Shaped Lot
Details
- Parcel number: 644240172
Construction
Type & style
- Home type: SingleFamily
- Architectural style: Bungalow
- Property subtype: Single Family Residence
Materials
- Brick
- Foundation: Poured Concrete
- Roof: Asphalt Shingle
Utilities & green energy
- Sewer: Sewer
Community & HOA
Location
- Region: Welland
Financial & listing details
- Annual tax amount: C$4,640
- Date on market: 7/17/2025
RE/MAX ABOUTOWNE REALTY CORP.
By pressing Contact Agent, you agree that the real estate professional identified above may call/text you about your search, which may involve use of automated means and pre-recorded/artificial voices. You don't need to consent as a condition of buying any property, goods, or services. Message/data rates may apply. You also agree to our Terms of Use. Zillow does not endorse any real estate professionals. We may share information about your recent and future site activity with your agent to help them understand what you're looking for in a home.
Price history
Price history
Price history is unavailable.
Public tax history
Public tax history
Tax history is unavailable.Climate risks
Neighborhood: L3C
Nearby schools
GreatSchools rating
- 4/10Harry F Abate Elementary SchoolGrades: 2-6Distance: 11.5 mi
- 3/10Gaskill Preparatory SchoolGrades: 7-8Distance: 12.3 mi
- 3/10Niagara Falls High SchoolGrades: 9-12Distance: 13.2 mi
- Loading
