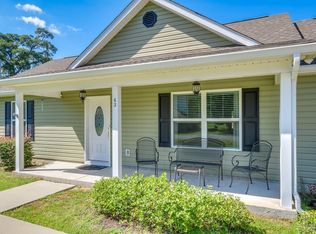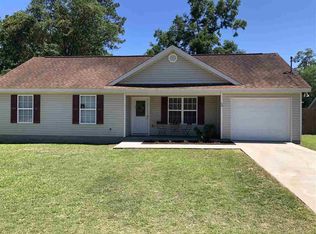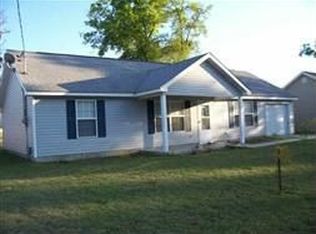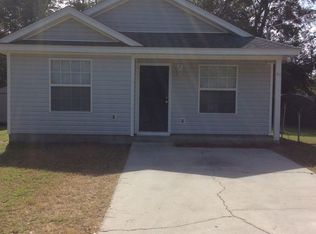Sold for $212,000
$212,000
66 Brewster Rd, Crawfordville, FL 32327
3beds
1,290sqft
Single Family Residence
Built in 2016
9,583.2 Square Feet Lot
$210,600 Zestimate®
$164/sqft
$1,699 Estimated rent
Home value
$210,600
$171,000 - $259,000
$1,699/mo
Zestimate® history
Loading...
Owner options
Explore your selling options
What's special
Welcome to this charming home, built in 2016, nestled on a quiet road in the heart of Crawfordville. The 3 bedroom and 2 full bathroom residence with indoor laundry area offers a perfect blend of comfort and style. Enjoy the vaulted ceilings in the open-concept living space, and a thoughtfully designed layout ideal for families or entertaining. Admire the beautiful tray ceiling in the primary bedroom. The home includes a 2-car carport, a well built shed, and sits on a generous double lot, providing ample outdoor space for gardening or play. Located in a peaceful neighborhood with limited traffic - perfect for enjoying your privacy and peace of mind. The top rated schools, a multitude of recreational opportunities, and easy commute to Tallahassee draws many to this area. Attention: There is a $100,000 assumable mortgage at 3.375% available for qualified buyer. Don't miss this opportunity to own a modern, move-in ready home in a desirable location!
Zillow last checked: 8 hours ago
Listing updated: August 19, 2025 at 09:03am
Listed by:
Lesa Evans 850-251-9680,
Bluewater Realty Group
Bought with:
Jennifer Campbell, 3382403
EXP Realty, LLC
Source: TBR,MLS#: 384581
Facts & features
Interior
Bedrooms & bathrooms
- Bedrooms: 3
- Bathrooms: 2
- Full bathrooms: 2
Primary bedroom
- Dimensions: 15x13
Bedroom 2
- Dimensions: 10x12
Bedroom 3
- Dimensions: 10x11
Dining room
- Dimensions: 13x10
Family room
- Dimensions: -
Kitchen
- Dimensions: 10x6
Living room
- Dimensions: 16x12
Heating
- Central, Electric
Cooling
- Central Air, Ceiling Fan(s), Electric
Appliances
- Included: Dishwasher, Disposal, Ice Maker, Microwave, Oven, Range, Refrigerator
Features
- Tray Ceiling(s), High Ceilings, Vaulted Ceiling(s), Pantry, Walk-In Closet(s)
- Flooring: Carpet, Laminate, Tile
- Has fireplace: No
Interior area
- Total structure area: 1,290
- Total interior livable area: 1,290 sqft
Property
Parking
- Total spaces: 2
- Parking features: Carport, Two Spaces
- Carport spaces: 2
Features
- Stories: 1
- Patio & porch: Covered, Patio, Porch
- Exterior features: Satellite Dish
- Has view: Yes
- View description: None
Lot
- Size: 9,583 sqft
Details
- Parcel number: 12129000007701410526022
- Special conditions: Standard
Construction
Type & style
- Home type: SingleFamily
- Architectural style: One Story,Traditional
- Property subtype: Single Family Residence
Materials
- Stucco, Vinyl Siding
Condition
- Year built: 2016
Utilities & green energy
- Sewer: Public Sewer
Community & neighborhood
Location
- Region: Crawfordville
- Subdivision: Grieners Addition
Other
Other facts
- Listing terms: Conventional,FHA,Other,VA Loan
- Road surface type: Paved
Price history
| Date | Event | Price |
|---|---|---|
| 8/18/2025 | Sold | $212,000-3.6%$164/sqft |
Source: | ||
| 7/14/2025 | Contingent | $219,900$170/sqft |
Source: | ||
| 6/18/2025 | Price change | $219,900-2.2%$170/sqft |
Source: | ||
| 5/8/2025 | Price change | $224,900-3.9%$174/sqft |
Source: | ||
| 4/26/2025 | Price change | $234,000-4.1%$181/sqft |
Source: | ||
Public tax history
| Year | Property taxes | Tax assessment |
|---|---|---|
| 2024 | $1,488 +2.8% | $117,913 +3% |
| 2023 | $1,448 +8.3% | $114,479 +3% |
| 2022 | $1,337 +2.3% | $111,145 +3.4% |
Find assessor info on the county website
Neighborhood: 32327
Nearby schools
GreatSchools rating
- NAWakulla County Virtual Instruction ProgramGrades: K-12Distance: 1 mi
- NAWakulla Virtual FranchiseGrades: K-12Distance: 1 mi
- 5/10Crawfordville Elementary SchoolGrades: K-5Distance: 1.9 mi
Schools provided by the listing agent
- Elementary: CRAWFORDVILLE
- Middle: WAKULLA
- High: WAKULLA
Source: TBR. This data may not be complete. We recommend contacting the local school district to confirm school assignments for this home.
Get pre-qualified for a loan
At Zillow Home Loans, we can pre-qualify you in as little as 5 minutes with no impact to your credit score.An equal housing lender. NMLS #10287.



