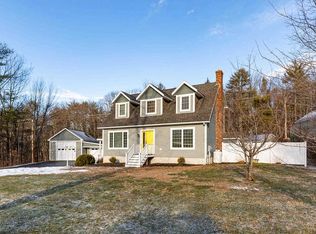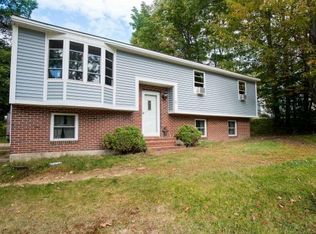Impeccably cared for 2006 Ranch home with all the upgrades you've been searching for! Privately set back off Chestnut Hill Rd offers quick and easy access to Rt 11 and Rt 16. This house was originally built by a builder as a personal home and includes so many great features and upgrades throughout! The custom stamped concrete walkway to the porch is flanked by mature perennial landscaping and a beautiful waterfall and pond feature, sure to soothe the soul while enjoying an evening outside. Both inside and outside, no expense was spared on the custom lighting packages making this home a true showstopper at night! You have a great open concept feel in the main living area with cozy living room complete with built-ins and gas fireplace next to your oversized chefâs kitchen with peninsula seating, dinging area nook and beautiful mahogany cabinetry! Maple hardwood floors throughout w/ matching mahogany trim and birch boarders show the craftsmanship the home was built with! The master bedroom suite has a large walk-in closet, 2nd closet and en suite bath, including a whirlpool tub & walk-in tile shower. Downstairs find a large bonus room w/ dry bar, built-ins and wood stove hookup. The perfect room for friends or family gatherings! Off the kitchen is a deck and another stamped concrete patio w/ hot tub. You have an incredible detached 2 car garage complete w/ workbenches and storage! House has a generator hook up, whole house water treatment system, radon air/water mitg system, AC.
This property is off market, which means it's not currently listed for sale or rent on Zillow. This may be different from what's available on other websites or public sources.


