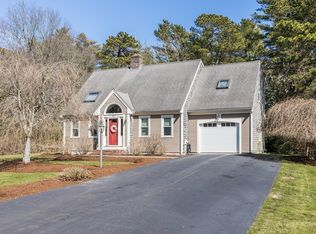Sold for $690,000
$690,000
66 Braley Jenkins Road, Centerville, MA 02632
3beds
1,599sqft
Single Family Residence
Built in 1987
0.35 Acres Lot
$696,400 Zestimate®
$432/sqft
$3,593 Estimated rent
Home value
$696,400
$627,000 - $773,000
$3,593/mo
Zestimate® history
Loading...
Owner options
Explore your selling options
What's special
Nestled in a highly desirable Centerville neighborhood you will find a move-in ready 3-bedroom, 2.5 Bath Cape on a well landscaped level lot that backs up to conservation land. The home blends classic Cape Cod charm with modern comfort and convenience. Step inside to find a bright and airy living room with a fireplace perfect for relaxing or entertaining. There is a bedroom on the first floor along with a half bath. Upstairs you will find a large primary bedroom suite with a full bath plus another full bath that is shared by the 3rd bedroom and bonus room. Outside, enjoy the privacy from the nicely landscaped yard, perfect for gardening or unwinding after a day at the beach. The home also features a 1 car garage, paved driveway, updated mechanicals and the must have outdoor shower! Close to everything Centerville has to offer, don't miss the opportunity to make this charming Cape your own!
Zillow last checked: 8 hours ago
Listing updated: May 27, 2025 at 10:37am
Listed by:
Ronald Nelson 508-667-4769,
Gibson Sotheby's International Realty
Bought with:
Member Non
cci.unknownoffice
Source: CCIMLS,MLS#: 22501414
Facts & features
Interior
Bedrooms & bathrooms
- Bedrooms: 3
- Bathrooms: 3
- Full bathrooms: 2
- 1/2 bathrooms: 1
- Main level bathrooms: 1
Primary bedroom
- Description: Flooring: Carpet
- Features: Walk-In Closet(s)
- Level: Second
Bedroom 2
- Description: Flooring: Carpet
- Features: Bedroom 2, Shared Full Bath
- Level: Second
Bedroom 3
- Description: Flooring: Wood
- Features: Bedroom 3, Shared Half Bath
- Level: First
Primary bathroom
- Features: Private Full Bath
Dining room
- Description: Flooring: Wood
- Features: Dining Room
- Level: First
Kitchen
- Description: Countertop(s): Laminate,Flooring: Vinyl
- Features: Kitchen, Shared Half Bath
- Level: First
Living room
- Description: Fireplace(s): Wood Burning,Flooring: Wood
- Features: Living Room
- Level: First
Heating
- Has Heating (Unspecified Type)
Cooling
- Central Air
Appliances
- Included: Dishwasher, Washer, Refrigerator, Gas Range, Microwave, Electric Dryer, Gas Water Heater
Features
- Flooring: Hardwood, Carpet, Vinyl
- Basement: Bulkhead Access,Interior Entry
- Number of fireplaces: 1
- Fireplace features: Wood Burning
Interior area
- Total structure area: 1,599
- Total interior livable area: 1,599 sqft
Property
Parking
- Total spaces: 4
- Parking features: Garage - Attached
- Attached garage spaces: 1
Features
- Stories: 2
- Patio & porch: Deck
- Exterior features: Outdoor Shower
Lot
- Size: 0.35 Acres
- Features: Shopping, School, Major Highway, House of Worship
Details
- Parcel number: 171184
- Zoning: RC
- Special conditions: None
Construction
Type & style
- Home type: SingleFamily
- Architectural style: Cape Cod
- Property subtype: Single Family Residence
Materials
- Clapboard, Shingle Siding
- Foundation: Poured
- Roof: Asphalt
Condition
- Updated/Remodeled, Actual
- New construction: No
- Year built: 1987
- Major remodel year: 2008
Utilities & green energy
- Sewer: Septic Tank
Community & neighborhood
Location
- Region: Centerville
Other
Other facts
- Listing terms: Conventional
Price history
| Date | Event | Price |
|---|---|---|
| 5/27/2025 | Sold | $690,000+1.5%$432/sqft |
Source: | ||
| 4/14/2025 | Pending sale | $679,900$425/sqft |
Source: | ||
| 4/9/2025 | Listed for sale | $679,900$425/sqft |
Source: | ||
Public tax history
| Year | Property taxes | Tax assessment |
|---|---|---|
| 2025 | $4,496 +8.6% | $555,800 +4.9% |
| 2024 | $4,139 +3.8% | $530,000 +10.9% |
| 2023 | $3,987 +6.5% | $478,000 +23.1% |
Find assessor info on the county website
Neighborhood: Centerville
Nearby schools
GreatSchools rating
- 7/10West Villages Elementary SchoolGrades: K-3Distance: 1.3 mi
- 5/10Barnstable Intermediate SchoolGrades: 6-7Distance: 2.3 mi
- 4/10Barnstable High SchoolGrades: 8-12Distance: 2.4 mi
Schools provided by the listing agent
- District: Barnstable
Source: CCIMLS. This data may not be complete. We recommend contacting the local school district to confirm school assignments for this home.
Get a cash offer in 3 minutes
Find out how much your home could sell for in as little as 3 minutes with a no-obligation cash offer.
Estimated market value$696,400
Get a cash offer in 3 minutes
Find out how much your home could sell for in as little as 3 minutes with a no-obligation cash offer.
Estimated market value
$696,400
