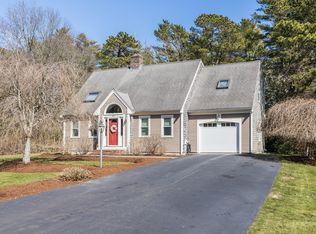Sold for $690,000
$690,000
66 Braley Jenkins Rd, Barnstable, MA 02630
3beds
1,599sqft
Single Family Residence
Built in 1987
0.35 Acres Lot
$-- Zestimate®
$432/sqft
$-- Estimated rent
Home value
Not available
Estimated sales range
Not available
Not available
Zestimate® history
Loading...
Owner options
Explore your selling options
What's special
Nestled in a highly desirable Centerville neighborhood you will find 66 Braley Jenkins Road. A move-in ready 3-bedroom, 2.5 Bath Cape on a well landscaped level lot that backs up to conservation land. The home blends classic Cape Cod charm with modern comfort and convenience. Step inside to find a bright and airy living room with a fireplace perfect for relaxing or entertaining. There is a bedroom on the first floor along with a half bath. Upstairs you will find a large primary bedroom with a full bath plus another full bath that is shared by the 3rd bedroom and bonus room. Outside, enjoy the nicely landscaped yard, perfect for gardening or unwinding after a day at the beach. The home also features a 1 car garage, paved driveway, updated mechanicals and a must have outdoor shower! Close to everything Centerville has to offer, don't miss the opportunity to make this charming Cape your own!
Zillow last checked: 8 hours ago
Listing updated: May 27, 2025 at 10:40am
Listed by:
Ronald Nelson 508-667-4769,
Gibson Sotheby's International Realty 508-385-4944
Bought with:
The Joyce Team
Compass
Source: MLS PIN,MLS#: 73355127
Facts & features
Interior
Bedrooms & bathrooms
- Bedrooms: 3
- Bathrooms: 3
- Full bathrooms: 2
- 1/2 bathrooms: 1
Primary bedroom
- Features: Bathroom - Full, Walk-In Closet(s), Flooring - Wall to Wall Carpet, Balcony - Exterior
- Level: Second
Bedroom 2
- Features: Bathroom - Half, Flooring - Hardwood, Closet - Double
- Level: First
Bedroom 3
- Features: Bathroom - Full
- Level: Second
Dining room
- Features: Flooring - Hardwood
- Level: First
Kitchen
- Features: Flooring - Vinyl
- Level: First
Living room
- Features: Flooring - Hardwood
- Level: First
Heating
- Forced Air, Natural Gas
Cooling
- Central Air
Appliances
- Included: Gas Water Heater, Water Heater, Range, Dishwasher, Microwave, Refrigerator, Washer, Dryer
- Laundry: Bathroom - Half, First Floor, Electric Dryer Hookup, Washer Hookup
Features
- Flooring: Wood, Vinyl, Carpet
- Basement: Full
- Number of fireplaces: 1
- Fireplace features: Living Room
Interior area
- Total structure area: 1,599
- Total interior livable area: 1,599 sqft
- Finished area above ground: 1,599
Property
Parking
- Total spaces: 6
- Parking features: Attached, Garage Door Opener, Paved Drive, Paved
- Attached garage spaces: 1
- Uncovered spaces: 5
Features
- Patio & porch: Deck
- Exterior features: Deck
Lot
- Size: 0.35 Acres
- Features: Level
Details
- Parcel number: M:171 L:184,2204903
- Zoning: 1
Construction
Type & style
- Home type: SingleFamily
- Architectural style: Cape
- Property subtype: Single Family Residence
Materials
- Foundation: Concrete Perimeter
- Roof: Shingle
Condition
- Year built: 1987
Utilities & green energy
- Sewer: Private Sewer
- Water: Public
- Utilities for property: for Gas Range, for Gas Oven, for Electric Dryer, Washer Hookup
Community & neighborhood
Community
- Community features: Shopping, Highway Access, House of Worship, Public School
Location
- Region: Barnstable
Price history
| Date | Event | Price |
|---|---|---|
| 5/27/2025 | Sold | $690,000+1.5%$432/sqft |
Source: MLS PIN #73355127 Report a problem | ||
| 4/9/2025 | Listed for sale | $679,900$425/sqft |
Source: MLS PIN #73355127 Report a problem | ||
Public tax history
Tax history is unavailable.
Neighborhood: Centerville
Nearby schools
GreatSchools rating
- 7/10West Villages Elementary SchoolGrades: K-3Distance: 1.3 mi
- 5/10Barnstable Intermediate SchoolGrades: 6-7Distance: 2.3 mi
- 4/10Barnstable High SchoolGrades: 8-12Distance: 2.4 mi
Get pre-qualified for a loan
At Zillow Home Loans, we can pre-qualify you in as little as 5 minutes with no impact to your credit score.An equal housing lender. NMLS #10287.
