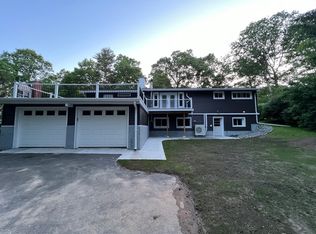Welcome home to this EXPANSIVE RAISED RANCH, tucked away in an established neighborhood in Wilbraham. Enter the home through the sunroom, currently utilized as a sitting room - perfect for your morning coffee or as a secondary living room. Proceed into the front to back open concept family room & dining room. The gleaming wood floors lead you toward the spacious LR w/ fireplace, picture window & eat-in kitchen, fully equipped w/ a kitchen island, ample storage & access to the deck. Down the hallway, you will find 3 spacious bedrooms complete w/ large closets, wood flooring, as well as a full bathroom. The lower level offers plenty of additional living space for your entertaining w/ another family room featuring a bar, a full bathroom, and an exit to the serene backyard which backs up to conservation land. Also in the basement is access to your two car garage and a laundry room. Located minutes from Wilbraham Public Schools.
This property is off market, which means it's not currently listed for sale or rent on Zillow. This may be different from what's available on other websites or public sources.

