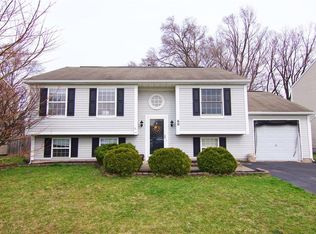Closed
$266,000
66 Boyd Dr, Rochester, NY 14616
3beds
1,607sqft
Single Family Residence
Built in 1998
7,840.8 Square Feet Lot
$284,100 Zestimate®
$166/sqft
$2,428 Estimated rent
Maximize your home sale
Get more eyes on your listing so you can sell faster and for more.
Home value
$284,100
$270,000 - $298,000
$2,428/mo
Zestimate® history
Loading...
Owner options
Explore your selling options
What's special
This Greece Home Is Ready To Exceed Your Expectations! With 3 Bedrooms, 2 Full Baths and Loads of Updates, You Wont Want to Miss Out! Prepare To Be Amazed By The Open And Airy Feel Upon Entering. Entertaining is a Breeze With This Inviting Floor Plan. Each Room Flows Into The Next, Eventually Drawing You Into The Spacious Kitchen With Island and S/S Appliances. Neutral Flooring And Soothing Colors Run Throughout. The Primary Suite Is No Exception And Is A True Retreat. With Plenty Of Natural Light And Brand New Flooring It Will Be Your New Sanctuary. This Well Maintained Residence Has a Newer Tear-Off Roof And An On-Demand Tankless H/W Heater Both 2019. Central Air 2014. The Lower Level is Additional Living Space With Endless Possibilities! The Laundry Room and Garage Access Is Also Conveniently Located in the Lower Level. Find Plenty Of Storage Inside the Garage w/ Bump Out, While The Expanded Driveway Offers Loads Of Additional Parking. Enjoy The Warmer Months On The Expansive 2nd Story Deck Overlooking The Fulling Fenced Yard. The Patio Below Is Perfect For Additional Outdoor Living Space And Offers Shade And Privacy. Delayed Negotiations Wednesday 6/21/23 2pm.
Zillow last checked: 8 hours ago
Listing updated: July 25, 2023 at 06:34am
Listed by:
Christy L Parkhurst 585-720-5960,
Keller Williams Realty Greater Rochester
Bought with:
Paul J. Manuse, 10401308111
RE/MAX Realty Group
Source: NYSAMLSs,MLS#: R1476011 Originating MLS: Rochester
Originating MLS: Rochester
Facts & features
Interior
Bedrooms & bathrooms
- Bedrooms: 3
- Bathrooms: 2
- Full bathrooms: 2
Heating
- Gas, Forced Air
Cooling
- Central Air
Appliances
- Included: Dryer, Dishwasher, Disposal, Gas Oven, Gas Range, Gas Water Heater, Microwave, Refrigerator, Tankless Water Heater, Washer
- Laundry: In Basement
Features
- Ceiling Fan(s), Entrance Foyer, Separate/Formal Living Room, Kitchen Island, Living/Dining Room, Pantry, Sliding Glass Door(s), Storage, Bath in Primary Bedroom, Programmable Thermostat
- Flooring: Carpet, Laminate, Resilient, Tile, Varies
- Doors: Sliding Doors
- Windows: Thermal Windows
- Basement: Full,Finished
- Has fireplace: No
Interior area
- Total structure area: 1,607
- Total interior livable area: 1,607 sqft
Property
Parking
- Total spaces: 1
- Parking features: Attached, Garage, Garage Door Opener
- Attached garage spaces: 1
Features
- Patio & porch: Deck, Patio
- Exterior features: Blacktop Driveway, Deck, Fully Fenced, Patio
- Fencing: Full
Lot
- Size: 7,840 sqft
- Dimensions: 65 x 120
- Features: Residential Lot
Details
- Parcel number: 2628000750600012011000
- Special conditions: Standard
Construction
Type & style
- Home type: SingleFamily
- Architectural style: Raised Ranch,Two Story
- Property subtype: Single Family Residence
Materials
- Vinyl Siding
- Foundation: Block
- Roof: Asphalt
Condition
- Resale
- Year built: 1998
Utilities & green energy
- Sewer: Connected
- Water: Connected, Public
- Utilities for property: Cable Available, High Speed Internet Available, Sewer Connected, Water Connected
Community & neighborhood
Location
- Region: Rochester
- Subdivision: North View Sec 03 Final P
Other
Other facts
- Listing terms: Cash,Conventional,FHA,VA Loan
Price history
| Date | Event | Price |
|---|---|---|
| 7/21/2023 | Sold | $266,000+52.1%$166/sqft |
Source: | ||
| 6/22/2023 | Pending sale | $174,900$109/sqft |
Source: | ||
| 6/14/2023 | Listed for sale | $174,900+34.5%$109/sqft |
Source: | ||
| 4/23/2018 | Sold | $130,000+0.1%$81/sqft |
Source: | ||
| 3/8/2018 | Pending sale | $129,900$81/sqft |
Source: Howard Hanna - Henrietta #R1102126 Report a problem | ||
Public tax history
| Year | Property taxes | Tax assessment |
|---|---|---|
| 2024 | -- | $143,600 |
| 2023 | -- | $143,600 +11.3% |
| 2022 | -- | $129,000 |
Find assessor info on the county website
Neighborhood: 14616
Nearby schools
GreatSchools rating
- 4/10Longridge SchoolGrades: K-5Distance: 0.5 mi
- 4/10Olympia High SchoolGrades: 6-12Distance: 1.2 mi
Schools provided by the listing agent
- District: Greece
Source: NYSAMLSs. This data may not be complete. We recommend contacting the local school district to confirm school assignments for this home.
