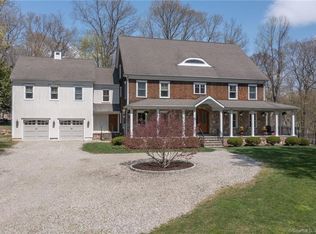Custom built with exquisite finishes that include high end millwork and moldings, tray and coffered ceilings, beautiful inlaid floors, top of the line Eat-In Kitchen with Viking appliances, 6 Burner Gas Stove, two dishwashers, open layout, 4 Fireplaces including one in the enormous Master Suite which also features a Sitting Room and two walk-in closets and a huge Spa Full Bath. Every Bedroom with private en-suite Full Bath. Walk up fully Finished 3rd Floor with a Full Bath (great Guest Suite or In Law) and a finished Lower Level with sliders that open to the surprisingly level backyard...a rare find in Wilton! Front and Back Staircases This home is supplied with City Water and also features a full house backup generator that runs seamlessly off propane. Fantastic South Wilton/Silvermine location close to all amenities and the Merritt Parkway.
This property is off market, which means it's not currently listed for sale or rent on Zillow. This may be different from what's available on other websites or public sources.
