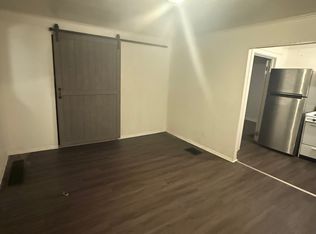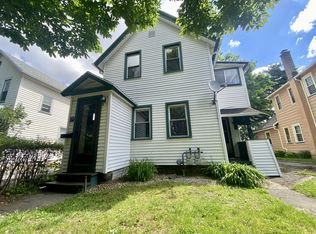Closed
$255,000
66 Bond St, Rochester, NY 14620
3beds
1,316sqft
Single Family Residence
Built in 1880
5,436.29 Square Feet Lot
$268,200 Zestimate®
$194/sqft
$1,993 Estimated rent
Maximize your home sale
Get more eyes on your listing so you can sell faster and for more.
Home value
$268,200
$255,000 - $284,000
$1,993/mo
Zestimate® history
Loading...
Owner options
Explore your selling options
What's special
This gem in the heart of the South Wedge has it all and sings pride of ownership! Enjoy the open floor plan which is great for entertaining guest and everyday living. The kitchen shines and was totally renovated in 2018 with white shaker cabinets, concrete counter tops, and new appliances. Newly finished hardwood floors expand throughout the entire first floor. The half bathroom was fully remodeled in 2018 and includes first floor laundry. Great options for a first-floor office/den, playroom, or potential bedroom on the main floor. There are 3 bedrooms on the second floor along with a gorgeous tile bathroom that has been fully updated. A new back patio(2021), side porch/mudroom, and big backyard are great for enjoying the outdoors. The large double car garage provides a great space for vehicles and storage. Other updates include: -Tear off roof(Lower 2019) -Spray foam insulation on the perimeter of basement(2018) -New exterior doors(2018) -All new gutters(2020). This true "Turn-key" home is a must see and the location can't be beat. Delayed Negotiations until 5/16/23 @10am.
Zillow last checked: 8 hours ago
Listing updated: June 16, 2023 at 08:32am
Listed by:
Michael R DiMino 585-355-0460,
RE/MAX Plus,
Mary Jane Mahon 585-481-2626,
RE/MAX Plus
Bought with:
Karin V Mayo, 10401279262
Howard Hanna
Source: NYSAMLSs,MLS#: R1469587 Originating MLS: Rochester
Originating MLS: Rochester
Facts & features
Interior
Bedrooms & bathrooms
- Bedrooms: 3
- Bathrooms: 2
- Full bathrooms: 1
- 1/2 bathrooms: 1
- Main level bathrooms: 1
Heating
- Gas, Forced Air
Appliances
- Included: Dryer, Dishwasher, Disposal, Gas Oven, Gas Range, Gas Water Heater, Refrigerator, Washer
- Laundry: Main Level
Features
- Den, Eat-in Kitchen, Home Office, Other, See Remarks
- Flooring: Carpet, Hardwood, Laminate, Tile, Varies
- Basement: Exterior Entry,Full,Walk-Up Access
- Has fireplace: No
Interior area
- Total structure area: 1,316
- Total interior livable area: 1,316 sqft
Property
Parking
- Total spaces: 2
- Parking features: Detached, Electricity, Garage
- Garage spaces: 2
Features
- Levels: Two
- Stories: 2
- Patio & porch: Enclosed, Open, Patio, Porch
- Exterior features: Blacktop Driveway, Fence, Patio
- Fencing: Partial
Lot
- Size: 5,436 sqft
- Dimensions: 40 x 135
- Features: Residential Lot
Details
- Parcel number: 26140012156000030260000000
- Special conditions: Standard
Construction
Type & style
- Home type: SingleFamily
- Architectural style: Colonial,Historic/Antique,Two Story
- Property subtype: Single Family Residence
Materials
- Vinyl Siding
- Foundation: Stone
- Roof: Asphalt
Condition
- Resale
- Year built: 1880
Utilities & green energy
- Sewer: Connected
- Water: Connected, Public
- Utilities for property: High Speed Internet Available, Sewer Connected, Water Connected
Community & neighborhood
Location
- Region: Rochester
- Subdivision: Cayuga Tr
Other
Other facts
- Listing terms: Cash,Conventional,FHA,VA Loan
Price history
| Date | Event | Price |
|---|---|---|
| 6/15/2023 | Sold | $255,000+41.7%$194/sqft |
Source: | ||
| 5/17/2023 | Pending sale | $179,900$137/sqft |
Source: | ||
| 5/10/2023 | Listed for sale | $179,900+50%$137/sqft |
Source: | ||
| 7/22/2016 | Sold | $119,900$91/sqft |
Source: | ||
| 5/11/2016 | Pending sale | $119,900$91/sqft |
Source: Hunt Real Estate ERA #R297758 Report a problem | ||
Public tax history
| Year | Property taxes | Tax assessment |
|---|---|---|
| 2024 | -- | $255,000 +126.3% |
| 2023 | -- | $112,700 |
| 2022 | -- | $112,700 |
Find assessor info on the county website
Neighborhood: South Wedge
Nearby schools
GreatSchools rating
- 2/10Anna Murray-Douglass AcademyGrades: PK-8Distance: 0.7 mi
- 1/10James Monroe High SchoolGrades: 9-12Distance: 0.3 mi
- 2/10School Without WallsGrades: 9-12Distance: 0.3 mi
Schools provided by the listing agent
- District: Rochester
Source: NYSAMLSs. This data may not be complete. We recommend contacting the local school district to confirm school assignments for this home.

