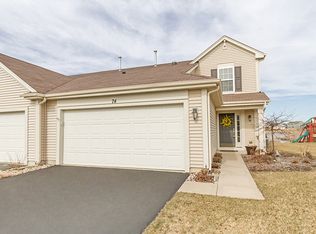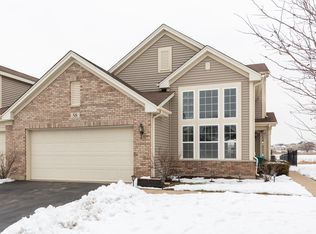This newer, waterfront duplex with 3 bedrooms, 2 1/2 baths offers a fantastic setting on a premier lot overlooking the pond in desirable Cambridge Lakes community! The open floor plan and many windows makes life bright here. The home has been meticulously maintained and upgraded. New improvements include high quality wood-look vinyl flooring on the first level and a remodeled kitchen with stainless steel appliances, custom painted cabinetry, and brick backsplash. Walk-out to the back yard with stamped concrete patio and hot tub-perfect for entertaining! Experience all the Cambridge Lakes community has to offer (pool, exercise facilities, basketball courts, pool-table room, and much more with an active community!) and quick access to tolls, schools, nearby shopping.
This property is off market, which means it's not currently listed for sale or rent on Zillow. This may be different from what's available on other websites or public sources.


