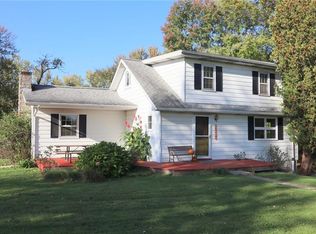Sold for $505,000
$505,000
66 Black Run Rd, Grove City, PA 16127
3beds
--sqft
Single Family Residence
Built in ----
58.7 Acres Lot
$509,500 Zestimate®
$--/sqft
$2,433 Estimated rent
Home value
$509,500
$484,000 - $535,000
$2,433/mo
Zestimate® history
Loading...
Owner options
Explore your selling options
What's special
Discover the perfect blend of privacy and convenience with this stunning 58+ acre property. Nestled among picturesque woodlands with open, cleared areas ideal for farming, this property offers an unparalleled opportunity. The charming 3-bedroom, 2 half-bath, and 1 full-bath home boasts a warm and inviting interior. The cozy den sits just off the kitchen and leads to a screened-in porch, perfect for enjoying the peaceful surroundings. Beautiful wood floors enhance the living, dining, and primary bedroom. The primary suite features its own private half bath for added convenience. The property features an in-ground pool and offers lake access with a private dock, perfect for fishing or kayaking. The lake is shared with only two neighboring properties. For those in need of storage or workspace, a large pole barn and two sheds provide ample space. Located minutes from Route 79 and the Grove City Outlets, this property offers both tranquility and accessibility. Schedule your tour today!
Zillow last checked: 8 hours ago
Listing updated: January 05, 2026 at 03:17pm
Listed by:
Alex Karam 724-776-9705,
BERKSHIRE HATHAWAY THE PREFERRED REALTY
Bought with:
Alex Karam, RS354214
BERKSHIRE HATHAWAY THE PREFERRED REALTY
Source: WPMLS,MLS#: 1719151 Originating MLS: West Penn Multi-List
Originating MLS: West Penn Multi-List
Facts & features
Interior
Bedrooms & bathrooms
- Bedrooms: 3
- Bathrooms: 3
- Full bathrooms: 1
- 1/2 bathrooms: 2
Primary bedroom
- Level: Upper
- Dimensions: 15x10
Bedroom 2
- Level: Upper
- Dimensions: 11x10
Bedroom 3
- Level: Upper
- Dimensions: 10x10
Dining room
- Level: Main
- Dimensions: 21x10
Family room
- Level: Lower
- Dimensions: 24x12
Kitchen
- Level: Main
- Dimensions: 15x12
Living room
- Level: Main
- Dimensions: 23x16
Heating
- Forced Air, Oil
Appliances
- Included: Some Electric Appliances, Convection Oven, Cooktop, Dryer, Dishwasher, Microwave, Refrigerator, Washer
Features
- Flooring: Hardwood, Vinyl, Carpet
- Basement: Walk-Out Access
- Number of fireplaces: 2
Property
Parking
- Parking features: Built In, Garage Door Opener
- Has attached garage: Yes
Features
- Levels: Multi/Split
- Stories: 2
- Pool features: Pool
- Waterfront features: Water Access
Lot
- Size: 58.70 Acres
- Dimensions: 58.7
Details
- Parcel number: 17223001
Construction
Type & style
- Home type: SingleFamily
- Architectural style: Multi-Level,Other
- Property subtype: Single Family Residence
Materials
- Frame
- Roof: Asphalt
Condition
- Resale
Utilities & green energy
- Sewer: Septic Tank
- Water: Well
Community & neighborhood
Location
- Region: Grove City
Price history
| Date | Event | Price |
|---|---|---|
| 1/5/2026 | Sold | $505,000-8.2% |
Source: | ||
| 12/30/2025 | Pending sale | $550,000 |
Source: | ||
| 11/19/2025 | Contingent | $550,000 |
Source: | ||
| 9/3/2025 | Listed for sale | $550,000 |
Source: | ||
| 9/1/2025 | Listing removed | $550,000 |
Source: BHHS broker feed #1692998 Report a problem | ||
Public tax history
| Year | Property taxes | Tax assessment |
|---|---|---|
| 2025 | $3,730 +6.1% | $37,100 |
| 2024 | $3,516 -0.9% | $37,100 |
| 2023 | $3,549 +3.2% | $37,100 |
Find assessor info on the county website
Neighborhood: 16127
Nearby schools
GreatSchools rating
- NAHighland El SchoolGrades: K-1Distance: 3 mi
- 5/10Grove City Area MsGrades: 6-8Distance: 3.5 mi
- 7/10Grove City Area High SchoolGrades: 9-12Distance: 3.1 mi
Schools provided by the listing agent
- District: Grove City Area
Source: WPMLS. This data may not be complete. We recommend contacting the local school district to confirm school assignments for this home.
Get pre-qualified for a loan
At Zillow Home Loans, we can pre-qualify you in as little as 5 minutes with no impact to your credit score.An equal housing lender. NMLS #10287.
