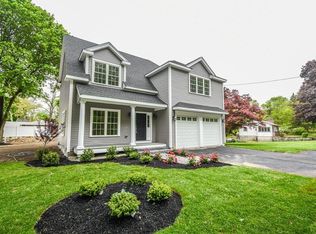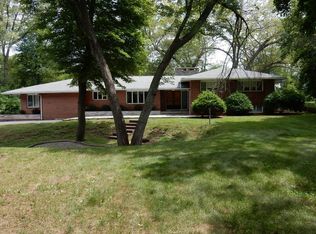Sold for $525,000
$525,000
66 Bethany Rd, Framingham, MA 01702
3beds
1,487sqft
Single Family Residence
Built in 1922
0.27 Acres Lot
$584,700 Zestimate®
$353/sqft
$3,501 Estimated rent
Home value
$584,700
$538,000 - $631,000
$3,501/mo
Zestimate® history
Loading...
Owner options
Explore your selling options
What's special
A MUST SEE well maintained, bright, 3 bedroom home! Home features Armstrong LVP flooring in kitchen, living room & sunroom. Newer Dolomite counters & tiled backsplash in kitchen, beautiful bathroom renovated in 2018, new oil tank in 2019. Fence installed & freshly painted house & shed in 2020. New septic installed in 2010. Natural light fills living room, kitchen & sunroom. First floor features master BR, open kitchen dining area, livingroom and sunroom. Second floor includes 2 BR’s, vaulted/beamed ceiling in one of BR & hallway closet for ample storage. Plenty of storage in the unfinished basement. Fully fenced-in large yard, with an oversized shed that provides plenty of outdoor storage. Commuters dream to T- stop within 1 mile, minutes to Rt 9 & Mass Pike. Located near major shopping & schools, and a short walk to Waushakum Pond which has a beach & park.
Zillow last checked: 8 hours ago
Listing updated: July 10, 2024 at 11:16am
Listed by:
Cheryle West 781-883-8536,
Coldwell Banker Realty - Waltham 781-893-0808
Bought with:
Sharon Bronzetti-King
29 Realty Group, Inc.
Source: MLS PIN,MLS#: 73234840
Facts & features
Interior
Bedrooms & bathrooms
- Bedrooms: 3
- Bathrooms: 1
- Full bathrooms: 1
Primary bedroom
- Features: Closet, Flooring - Wall to Wall Carpet
- Level: First
Bedroom 2
- Features: Flooring - Wall to Wall Carpet
- Level: Second
Bedroom 3
- Features: Beamed Ceilings, Vaulted Ceiling(s), Flooring - Wall to Wall Carpet
- Level: Second
Bathroom 1
- Features: Bathroom - Full, Bathroom - Tiled With Tub & Shower, Closet - Linen, Flooring - Stone/Ceramic Tile, Countertops - Stone/Granite/Solid
- Level: First
Kitchen
- Features: Flooring - Vinyl, Dining Area, Balcony / Deck, Countertops - Stone/Granite/Solid, Deck - Exterior, Recessed Lighting
- Level: First
Living room
- Features: Flooring - Vinyl, Window(s) - Bay/Bow/Box, Recessed Lighting
- Level: First
Heating
- Baseboard, Oil
Cooling
- Window Unit(s), None
Appliances
- Included: Electric Water Heater, Range, Dishwasher, Refrigerator, Washer, Dryer
- Laundry: In Basement, Electric Dryer Hookup, Washer Hookup
Features
- Slider, Sun Room
- Flooring: Tile, Vinyl, Carpet, Marble, Flooring - Vinyl
- Basement: Full,Unfinished
- Has fireplace: No
Interior area
- Total structure area: 1,487
- Total interior livable area: 1,487 sqft
Property
Parking
- Total spaces: 4
- Parking features: Paved Drive, Off Street, Tandem
- Uncovered spaces: 4
Features
- Patio & porch: Porch
- Exterior features: Porch, Storage, Fenced Yard
- Fencing: Fenced/Enclosed,Fenced
Lot
- Size: 0.27 Acres
- Features: Easements
Details
- Parcel number: M:139 B:42 L:9857 U:000,493279
- Zoning: G
Construction
Type & style
- Home type: SingleFamily
- Architectural style: Cape
- Property subtype: Single Family Residence
Materials
- Foundation: Stone
- Roof: Shingle
Condition
- Year built: 1922
Utilities & green energy
- Sewer: Private Sewer
- Water: Public
- Utilities for property: for Electric Range, for Electric Dryer, Washer Hookup
Community & neighborhood
Community
- Community features: Shopping, Park, Highway Access, Public School, Sidewalks
Location
- Region: Framingham
Other
Other facts
- Road surface type: Paved
Price history
| Date | Event | Price |
|---|---|---|
| 7/10/2024 | Sold | $525,000-4.4%$353/sqft |
Source: MLS PIN #73234840 Report a problem | ||
| 5/28/2024 | Contingent | $549,000$369/sqft |
Source: MLS PIN #73234840 Report a problem | ||
| 5/22/2024 | Price change | $549,000-3.5%$369/sqft |
Source: MLS PIN #73234840 Report a problem | ||
| 5/8/2024 | Listed for sale | $569,000+26.4%$383/sqft |
Source: MLS PIN #73234840 Report a problem | ||
| 3/12/2021 | Sold | $450,000+8.4%$303/sqft |
Source: MLS PIN #72772656 Report a problem | ||
Public tax history
| Year | Property taxes | Tax assessment |
|---|---|---|
| 2025 | $6,057 -0.4% | $507,300 +3.9% |
| 2024 | $6,082 +5.2% | $488,100 +10.5% |
| 2023 | $5,784 +5.8% | $441,900 +11.1% |
Find assessor info on the county website
Neighborhood: 01702
Nearby schools
GreatSchools rating
- 3/10Barbieri Elementary SchoolGrades: K-5Distance: 0.8 mi
- 4/10Fuller Middle SchoolGrades: 6-8Distance: 1.9 mi
- 5/10Framingham High SchoolGrades: 9-12Distance: 3.7 mi
Schools provided by the listing agent
- Elementary: Henry Warren
- Middle: Fuller Middle
- High: Framingham High
Source: MLS PIN. This data may not be complete. We recommend contacting the local school district to confirm school assignments for this home.
Get a cash offer in 3 minutes
Find out how much your home could sell for in as little as 3 minutes with a no-obligation cash offer.
Estimated market value$584,700
Get a cash offer in 3 minutes
Find out how much your home could sell for in as little as 3 minutes with a no-obligation cash offer.
Estimated market value
$584,700

