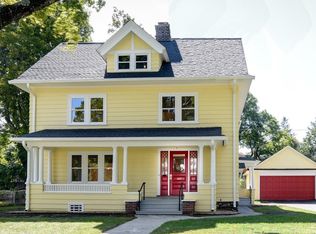Sold for $550,000 on 10/10/24
$550,000
66 Berwick St, Worcester, MA 01602
5beds
2,745sqft
Single Family Residence
Built in 1912
0.4 Acres Lot
$571,900 Zestimate®
$200/sqft
$4,161 Estimated rent
Home value
$571,900
$520,000 - $629,000
$4,161/mo
Zestimate® history
Loading...
Owner options
Explore your selling options
What's special
Welcome to this West Side Dutch Colonial home, perfectly situated on a tree-lined street. The Updated Kitchen showcases modern grey cabinets w/ contrasting Quartz countertops, white subway tile backsplash, Stainless Steel appliances, farmers sink, open shelving & center Island w/ pendant lights and a bay window overlooking the backyard. The sun-filled living room has a cozy fireplace, built-ins w/ storage bench, high ceilings and beautiful beams. Main level also features a dining room, office space, 1/2 bath, hardwood floors, and plenty of character w/ an open staircase, crown molding and chair rails. Second floor you'll find the master bedroom w/ full bath, 2 additional bedrooms, full bath, and laundry room w/ French doors. Third floor offers a 4th & 5th bedroom that provide additional flexibility. Take advantage of this amazing opportunity to add value, as this property is ready to be transformed into a true gem. This house has enough space for any families needs and is a Must See!
Zillow last checked: 8 hours ago
Listing updated: October 10, 2024 at 12:32pm
Listed by:
Erica Gemme 774-239-3162,
Coldwell Banker Realty - Worcester 508-795-7500,
Erica Gemme 774-239-3162
Bought with:
Catherine Meyer
Coldwell Banker Realty - Worcester
Source: MLS PIN,MLS#: 73285205
Facts & features
Interior
Bedrooms & bathrooms
- Bedrooms: 5
- Bathrooms: 3
- Full bathrooms: 2
- 1/2 bathrooms: 1
Primary bedroom
- Features: Ceiling Fan(s), Closet, Flooring - Hardwood
- Level: Second
- Area: 234
- Dimensions: 18 x 13
Bedroom 2
- Features: Flooring - Hardwood
- Level: Second
- Area: 144
- Dimensions: 12 x 12
Bedroom 3
- Features: Flooring - Hardwood
- Level: Second
- Area: 144
- Dimensions: 12 x 12
Bedroom 4
- Level: Third
- Area: 144
- Dimensions: 12 x 12
Bedroom 5
- Level: Third
- Area: 117
- Dimensions: 13 x 9
Primary bathroom
- Features: Yes
Bathroom 1
- Features: Bathroom - Half
- Level: First
Bathroom 2
- Features: Bathroom - Full, Bathroom - Tiled With Tub & Shower
- Level: Second
Bathroom 3
- Features: Bathroom - Full, Bathroom - Tiled With Tub & Shower
- Level: Second
Dining room
- Features: Flooring - Hardwood, Chair Rail, Decorative Molding
- Level: First
- Area: 156
- Dimensions: 13 x 12
Family room
- Features: Flooring - Hardwood
- Level: First
- Area: 136
- Dimensions: 17 x 8
Kitchen
- Features: Bathroom - Half, Window(s) - Bay/Bow/Box, Countertops - Stone/Granite/Solid, Kitchen Island, Exterior Access, Lighting - Pendant, Lighting - Overhead
- Level: First
- Area: 220
- Dimensions: 20 x 11
Living room
- Features: Beamed Ceilings, Flooring - Hardwood
- Level: First
- Area: 325
- Dimensions: 25 x 13
Heating
- Steam, Oil
Cooling
- Window Unit(s)
Appliances
- Laundry: Second Floor, Electric Dryer Hookup
Features
- Walk-up Attic
- Flooring: Tile, Hardwood
- Doors: French Doors
- Basement: Full,Walk-Out Access,Interior Entry
- Number of fireplaces: 1
- Fireplace features: Living Room
Interior area
- Total structure area: 2,745
- Total interior livable area: 2,745 sqft
Property
Parking
- Total spaces: 6
- Parking features: Detached, Garage Door Opener, Paved Drive, Off Street, Paved
- Garage spaces: 2
- Uncovered spaces: 4
Features
- Exterior features: Rain Gutters, Storage
Lot
- Size: 0.40 Acres
- Features: Level
Details
- Parcel number: M:11 B:038 L:00004,1773697
- Zoning: RS-10
Construction
Type & style
- Home type: SingleFamily
- Architectural style: Colonial
- Property subtype: Single Family Residence
Materials
- Frame
- Foundation: Stone
- Roof: Shingle
Condition
- Year built: 1912
Utilities & green energy
- Electric: 150 Amp Service
- Sewer: Public Sewer
- Water: Public
- Utilities for property: for Electric Range, for Electric Oven, for Electric Dryer
Community & neighborhood
Community
- Community features: Public Transportation, Shopping, Tennis Court(s), Park, House of Worship, Private School, Public School, Sidewalks
Location
- Region: Worcester
Other
Other facts
- Listing terms: Lender Approval Required
- Road surface type: Paved
Price history
| Date | Event | Price |
|---|---|---|
| 10/10/2024 | Sold | $550,000-7.7%$200/sqft |
Source: MLS PIN #73285205 | ||
| 9/9/2024 | Contingent | $595,900$217/sqft |
Source: MLS PIN #73285205 | ||
| 9/4/2024 | Listed for sale | $595,900+105.5%$217/sqft |
Source: MLS PIN #73285205 | ||
| 8/5/2016 | Sold | $290,000-3.3%$106/sqft |
Source: Public Record | ||
| 7/3/2016 | Pending sale | $299,900$109/sqft |
Source: Coldwell Banker Residential Brokerage - Worcester #72007087 | ||
Public tax history
| Year | Property taxes | Tax assessment |
|---|---|---|
| 2025 | $7,236 +3.5% | $548,600 +7.9% |
| 2024 | $6,992 +3.8% | $508,500 +8.3% |
| 2023 | $6,735 +7.6% | $469,700 +14.1% |
Find assessor info on the county website
Neighborhood: 01602
Nearby schools
GreatSchools rating
- 6/10Flagg Street SchoolGrades: K-6Distance: 0.4 mi
- 2/10Forest Grove Middle SchoolGrades: 7-8Distance: 1.4 mi
- 3/10Doherty Memorial High SchoolGrades: 9-12Distance: 1 mi
Schools provided by the listing agent
- Elementary: Flagg Street
- Middle: Forest Grove
- High: Doherty
Source: MLS PIN. This data may not be complete. We recommend contacting the local school district to confirm school assignments for this home.
Get a cash offer in 3 minutes
Find out how much your home could sell for in as little as 3 minutes with a no-obligation cash offer.
Estimated market value
$571,900
Get a cash offer in 3 minutes
Find out how much your home could sell for in as little as 3 minutes with a no-obligation cash offer.
Estimated market value
$571,900
