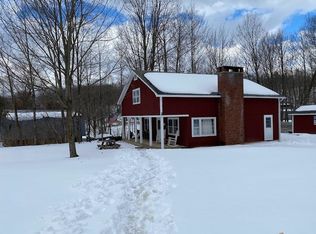Closed
Listed by:
Christopher Lawrence,
Gilbert Realty and Development 802-265-8834
Bought with: Gilbert Realty and Development
$233,400
66 Bent Road, Hubbardton, VT 05735
1beds
924sqft
Ranch
Built in 1985
8,712 Square Feet Lot
$269,300 Zestimate®
$253/sqft
$1,667 Estimated rent
Home value
$269,300
$250,000 - $291,000
$1,667/mo
Zestimate® history
Loading...
Owner options
Explore your selling options
What's special
Just a few steps from Lake Hortonia, this beautifully upgraded home is both stylish and comfortable. The lovely entry way sets the tone as you're immediately welcomed by a custom designed map of Lake Hortonia embedded in the hardwood hickory flooring which run throughout the home. Pocket doors then lead into the wonderfully open concept floorplan. Kitchen/dinning/living room space, all with vaulted ceilings, lead to the tremendous sliding glass doors and onto a fabulous partially covered deck. Standing seam roof, poured concrete basement for storage, shed for your tools & toys and community lake access just around the corner, you'll be all set to move in and start making memories that will last a lifetime. Some furnishings included with the sale. Schedule your private showing today..!
Zillow last checked: 8 hours ago
Listing updated: June 20, 2023 at 03:54pm
Listed by:
Christopher Lawrence,
Gilbert Realty and Development 802-265-8834
Bought with:
Christopher Lawrence
Gilbert Realty and Development
Source: PrimeMLS,MLS#: 4947593
Facts & features
Interior
Bedrooms & bathrooms
- Bedrooms: 1
- Bathrooms: 1
- Full bathrooms: 1
Heating
- Propane, Forced Air
Cooling
- Other
Appliances
- Included: Gas Cooktop, Refrigerator, Electric Water Heater, Owned Water Heater
Features
- Ceiling Fan(s), Kitchen/Dining, Vaulted Ceiling(s)
- Flooring: Hardwood, Tile
- Basement: Bulkhead,Concrete Floor,Exterior Entry,Walk-Up Access
Interior area
- Total structure area: 1,424
- Total interior livable area: 924 sqft
- Finished area above ground: 924
- Finished area below ground: 0
Property
Parking
- Parking features: Circular Driveway, Driveway, Off Street
- Has uncovered spaces: Yes
Accessibility
- Accessibility features: 1st Floor Full Bathroom, 1st Floor Hrd Surfce Flr, One-Level Home
Features
- Levels: One
- Stories: 1
- Patio & porch: Covered Porch
- Exterior features: Deck, Shed
- Has view: Yes
- View description: Water
- Has water view: Yes
- Water view: Water
- Body of water: Hortonia Lake
- Frontage length: Road frontage: 65
Lot
- Size: 8,712 sqft
- Features: Level
Details
- Zoning description: Residential
Construction
Type & style
- Home type: SingleFamily
- Architectural style: Ranch
- Property subtype: Ranch
Materials
- Wood Frame, Vinyl Siding
- Foundation: Poured Concrete
- Roof: Metal,Standing Seam
Condition
- New construction: No
- Year built: 1985
Utilities & green energy
- Electric: 100 Amp Service
- Sewer: Private Sewer, Septic Tank
- Utilities for property: Satellite
Community & neighborhood
Location
- Region: Castleton
Other
Other facts
- Road surface type: Gravel
Price history
| Date | Event | Price |
|---|---|---|
| 6/20/2023 | Sold | $233,400-6.6%$253/sqft |
Source: | ||
| 6/20/2023 | Contingent | $250,000$271/sqft |
Source: | ||
| 4/4/2023 | Listed for sale | $250,000-3.8%$271/sqft |
Source: | ||
| 12/14/2022 | Listing removed | -- |
Source: | ||
| 6/27/2022 | Listing removed | $260,000$281/sqft |
Source: | ||
Public tax history
Tax history is unavailable.
Neighborhood: 05735
Nearby schools
GreatSchools rating
- NABenson Village SchoolGrades: PK-6Distance: 4.8 mi
- 2/10Otter Valley Uhsd #8Grades: 7-12Distance: 8.6 mi

Get pre-qualified for a loan
At Zillow Home Loans, we can pre-qualify you in as little as 5 minutes with no impact to your credit score.An equal housing lender. NMLS #10287.
