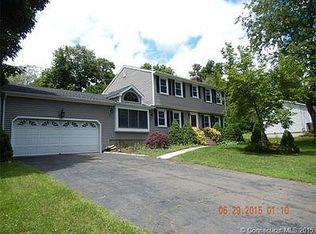Sold for $440,000
$440,000
66 Bennett Road, East Haven, CT 06513
3beds
1,868sqft
Single Family Residence
Built in 1969
0.58 Acres Lot
$468,200 Zestimate®
$236/sqft
$3,492 Estimated rent
Home value
$468,200
$412,000 - $529,000
$3,492/mo
Zestimate® history
Loading...
Owner options
Explore your selling options
What's special
This beautiful home presents a remarkable opportunity for those seeking a move-in ready residence in a tranquil community. With significant updates already completed, including new siding, roof, windows, and a modernized electrical system, the house offers both comfort and efficiency. The addition of solar panels and a central air system not only enhances the home's sustainability but also provides financial savings. The interior boasts three bedrooms and versatile bath arrangements, with potential for easy conversion to suit personal preferences. The finished lower level, featuring a cozy brick fireplace, offers flexibility for various uses such as a home gym or an in-law suite. Outdoors, the pristine yard, complete with a sprinkler system, promises a lush green oasis. Its proximity to essential amenities and thoroughfares makes it an ideal choice for convenience and quality living. This property is a testament to meticulous care and thoughtful upgrades, inviting you to experience its unique charm firsthand.
Zillow last checked: 8 hours ago
Listing updated: October 09, 2024 at 07:35am
Listed by:
Tiziana Tremblay 203-641-2449,
Lamacchia Realty 860-426-6886
Bought with:
Chrissy R. Green, RES.0806723
Levey Miller Maretz LLC
Source: Smart MLS,MLS#: 24035916
Facts & features
Interior
Bedrooms & bathrooms
- Bedrooms: 3
- Bathrooms: 3
- Full bathrooms: 1
- 1/2 bathrooms: 2
Primary bedroom
- Features: Half Bath, Hardwood Floor
- Level: Main
Bedroom
- Features: Hardwood Floor
- Level: Main
Bedroom
- Features: Hardwood Floor
- Level: Main
Bathroom
- Features: Tub w/Shower, Tile Floor
- Level: Main
Dining room
- Features: Hardwood Floor
- Level: Main
Family room
- Features: Fireplace, Half Bath
- Level: Lower
Kitchen
- Level: Main
Living room
- Features: Fireplace, Hardwood Floor
- Level: Main
Heating
- Hot Water, Oil
Cooling
- Central Air
Appliances
- Included: Oven/Range, Microwave, Refrigerator, Dishwasher, Washer, Dryer, Water Heater
- Laundry: Lower Level
Features
- Windows: Thermopane Windows
- Basement: Partial
- Attic: Pull Down Stairs
- Number of fireplaces: 2
Interior area
- Total structure area: 1,868
- Total interior livable area: 1,868 sqft
- Finished area above ground: 1,288
- Finished area below ground: 580
Property
Parking
- Total spaces: 2
- Parking features: Attached
- Attached garage spaces: 2
Features
- Levels: Multi/Split
Lot
- Size: 0.58 Acres
- Features: Level, Cleared
Details
- Parcel number: 1107531
- Zoning: R-5
- Other equipment: Generator
Construction
Type & style
- Home type: SingleFamily
- Architectural style: Ranch,Split Level
- Property subtype: Single Family Residence
Materials
- Vinyl Siding
- Foundation: Concrete Perimeter, Raised
- Roof: Asphalt
Condition
- New construction: No
- Year built: 1969
Utilities & green energy
- Sewer: Public Sewer
- Water: Public
Green energy
- Energy efficient items: Thermostat, Windows
- Energy generation: Solar
Community & neighborhood
Location
- Region: East Haven
Price history
| Date | Event | Price |
|---|---|---|
| 10/8/2024 | Sold | $440,000+10%$236/sqft |
Source: | ||
| 9/15/2024 | Pending sale | $399,999$214/sqft |
Source: | ||
| 9/13/2024 | Listed for sale | $399,999$214/sqft |
Source: | ||
| 8/6/2024 | Pending sale | $399,999$214/sqft |
Source: | ||
| 8/2/2024 | Listed for sale | $399,999+2.6%$214/sqft |
Source: | ||
Public tax history
| Year | Property taxes | Tax assessment |
|---|---|---|
| 2025 | $6,947 | $207,760 |
| 2024 | $6,947 +7.2% | $207,760 |
| 2023 | $6,482 | $207,760 |
Find assessor info on the county website
Neighborhood: 06513
Nearby schools
GreatSchools rating
- NADeer Run SchoolGrades: PK-2Distance: 0.2 mi
- 5/10Joseph Melillo Middle SchoolGrades: 6-8Distance: 3.2 mi
- 2/10East Haven High SchoolGrades: 9-12Distance: 0.4 mi
Get pre-qualified for a loan
At Zillow Home Loans, we can pre-qualify you in as little as 5 minutes with no impact to your credit score.An equal housing lender. NMLS #10287.
Sell with ease on Zillow
Get a Zillow Showcase℠ listing at no additional cost and you could sell for —faster.
$468,200
2% more+$9,364
With Zillow Showcase(estimated)$477,564
