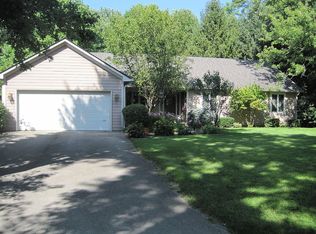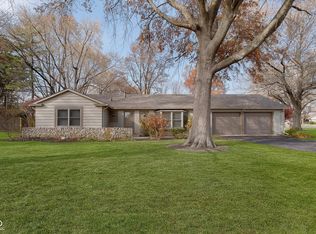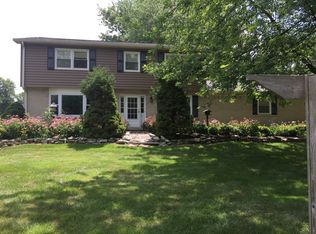Location, Location, Location!! Sought after Brick Ranch, this beautiful property is located near all the best amenities, Clay Terrace, the 31 corridor and a straight shot to downtown Carmel and Westfield. Large corner lot with mature trees, home has brick fireplace, surrounded by barn wood feature wall, updated paint, beautiful wood laminate floors. Eat in kitchen has white cabinets, great counter space, stainless appliances and wainscotting. Hall bath has tile shower, granite vanity, updated lighting & tile floors. Bedrooms have original hardwoods. Sunporch leads to large rear deck with privacy screen. Back yard with convenient storage shed, two car finished garage. Finished basement with rec room and bar area perfect for entertaining.
This property is off market, which means it's not currently listed for sale or rent on Zillow. This may be different from what's available on other websites or public sources.


