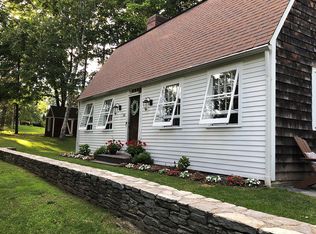FARM HOUSE - This show stopper is one of a kind. Completely remodeled with an elegant design. Unique oversized ranch on a private lot. This 4 Bed 2.5 bath home, offers an open floor plan with New roof, windows, siding, soffits and gutters. 2 car oversized garage with trendy overhead doors. Custom kitchen with shaker cabinets. Oversized island and farm sink. Soft closing cabinets, granite, brick back splash and stainless steel appliances. Inviting french doors in the dining room lead you to the new paver patio with fire pit, perfect for summer nights. Master suite, offers a full bath with double vanities, shiplap accent wall, and a subway tile double shower with marble base. Walk - in closet! New forced hot air and central air system. New LED recessed lighting illuminate and are controlled with the latest in lutron technology. Dimmable switches throughout, compatible with smart phones. Upgraded 200 amp electrical service and all new plumbing. Gleaming oak hardwood flooring throughout. New paver walkway and driveway. City water & sewer. All permits have been pulled and approved. This is a beautifully designed property in a very desirable location of Cheshire with a great school system. Come see for yourself and make this your dream home.
This property is off market, which means it's not currently listed for sale or rent on Zillow. This may be different from what's available on other websites or public sources.
