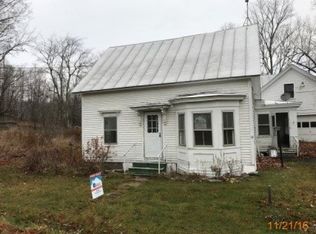Closed
$235,000
66 Belfast Road, Freedom, ME 04941
3beds
1,440sqft
Single Family Residence
Built in 1840
1.2 Acres Lot
$236,600 Zestimate®
$163/sqft
$2,055 Estimated rent
Home value
$236,600
Estimated sales range
Not available
$2,055/mo
Zestimate® history
Loading...
Owner options
Explore your selling options
What's special
Bring your ideas and dreams to this homestead in the heart of Freedom, Maine. This classic New England farmhouse combines rustic charm with thoughtful updates, perfect for anyone seeking a peaceful lifestyle with room to grow.
Set on a sunny lot, this warm and inviting 3-bedroom, 2-bath home with a traditional layout features many rooms with hardwood floors, a sunroom and an updated master bedroom and bath. The kitchen maintains farmhouse style with tin ceilings and an antique cook stove that is waiting to be brought back to it's original splendor.
Step outside and you'll find everything you need to start your own small farm or hobby homestead. A sturdy barn offers space for livestock, storage, or creative projects, while the fully fenced yard provides a secure area for pets, gardening, or kids to play freely. Upstairs is a bonus room with many possibilities.
Located just minutes from Sandy Pond with a public boat launch, it's easy to enjoy fishing, kayaking, or quiet afternoons by the shore. And for food lovers, you're only a short drive from the renowned Lost Kitchen restaurant—a culinary experience that draws guests from all over the country. You're also a short drive from Stone Tree Farm and Cidery, a favorite spot of locals for enjoying a glass of wine or cider while live music plays.
If you're dreaming of farm-fresh living and a place to put down roots, this Freedom farmhouse offers the best of rural Maine living—peaceful, connected, and full of potential.
Zillow last checked: 8 hours ago
Listing updated: August 29, 2025 at 03:59am
Listed by:
River's Edge Realty LLC
Bought with:
River's Edge Realty LLC
Source: Maine Listings,MLS#: 1631982
Facts & features
Interior
Bedrooms & bathrooms
- Bedrooms: 3
- Bathrooms: 2
- Full bathrooms: 2
Primary bedroom
- Level: Second
- Area: 240 Square Feet
- Dimensions: 15 x 16
Bedroom 1
- Level: First
- Area: 216 Square Feet
- Dimensions: 12 x 18
Bedroom 2
- Level: Second
- Area: 81 Square Feet
- Dimensions: 9 x 9
Dining room
- Level: First
- Area: 216 Square Feet
- Dimensions: 12 x 18
Kitchen
- Level: First
- Area: 255 Square Feet
- Dimensions: 15 x 17
Laundry
- Level: First
Living room
- Level: First
- Area: 153 Square Feet
- Dimensions: 9 x 17
Office
- Level: First
- Area: 84 Square Feet
- Dimensions: 7 x 12
Sunroom
- Level: First
- Area: 105 Square Feet
- Dimensions: 7 x 15
Heating
- Baseboard, Hot Water
Cooling
- None
Appliances
- Included: Dryer, Electric Range, Refrigerator, Washer
Features
- 1st Floor Bedroom, Primary Bedroom w/Bath
- Flooring: Wood
- Basement: Interior Entry,Dirt Floor,Crawl Space,Full,Sump Pump,Unfinished
- Number of fireplaces: 1
Interior area
- Total structure area: 1,440
- Total interior livable area: 1,440 sqft
- Finished area above ground: 1,440
- Finished area below ground: 0
Property
Parking
- Total spaces: 1
- Parking features: Paved, 1 - 4 Spaces, On Site
- Garage spaces: 1
Lot
- Size: 1.20 Acres
- Features: City Lot, Near Shopping, Neighborhood, Rural, Rolling Slope
Details
- Additional structures: Outbuilding, Barn(s)
- Parcel number: FREMM11L631169
- Zoning: Res
- Other equipment: Internet Access Available
Construction
Type & style
- Home type: SingleFamily
- Architectural style: Cape Cod,Farmhouse,Greek Revival
- Property subtype: Single Family Residence
Materials
- Wood Frame, Clapboard, Wood Siding
- Foundation: Stone, Granite
- Roof: Metal,Pitched
Condition
- Year built: 1840
Utilities & green energy
- Electric: Circuit Breakers
- Sewer: Private Sewer
- Water: Private, Well
Community & neighborhood
Location
- Region: Freedom
Other
Other facts
- Road surface type: Paved
Price history
| Date | Event | Price |
|---|---|---|
| 8/28/2025 | Sold | $235,000-5.6%$163/sqft |
Source: | ||
| 8/20/2025 | Pending sale | $249,000$173/sqft |
Source: | ||
| 8/1/2025 | Contingent | $249,000$173/sqft |
Source: | ||
| 7/26/2025 | Listed for sale | $249,000+141.2%$173/sqft |
Source: | ||
| 11/13/2015 | Sold | $103,250$72/sqft |
Source: | ||
Public tax history
| Year | Property taxes | Tax assessment |
|---|---|---|
| 2024 | $2,459 -7.8% | $165,067 +26.9% |
| 2023 | $2,666 +11.8% | $130,031 +5.8% |
| 2022 | $2,384 -10.7% | $122,884 +1.2% |
Find assessor info on the county website
Neighborhood: 04941
Nearby schools
GreatSchools rating
- 1/10Mt View Elementary SchoolGrades: K-5Distance: 2 mi
- 2/10Mt View Middle SchoolGrades: 6-8Distance: 2 mi
- 4/10Mt View High SchoolGrades: 9-12Distance: 2 mi

Get pre-qualified for a loan
At Zillow Home Loans, we can pre-qualify you in as little as 5 minutes with no impact to your credit score.An equal housing lender. NMLS #10287.
