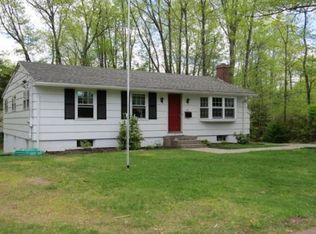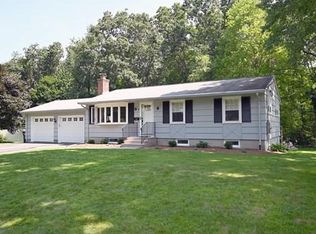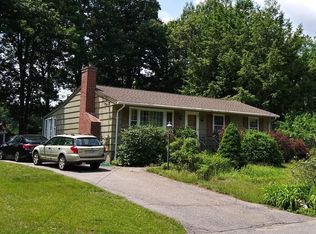Move into this cozy ranch just minutes to Holden center. House is situated on a quiet dead end street with a nice yard and ample off street parking. There are hardwood floors throughout and the basement is a partially finished with a walkout. Tenant pays all utility costs.
This property is off market, which means it's not currently listed for sale or rent on Zillow. This may be different from what's available on other websites or public sources.


