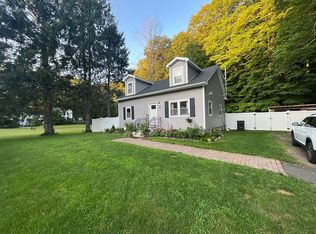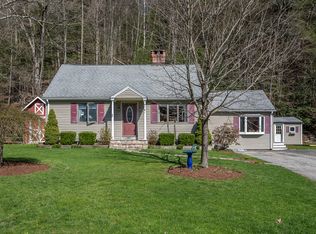Sold for $400,000 on 12/06/23
$400,000
66 Bee Brook Road, Washington, CT 06793
4beds
1,344sqft
Single Family Residence
Built in 1950
0.77 Acres Lot
$536,600 Zestimate®
$298/sqft
$3,868 Estimated rent
Home value
$536,600
$456,000 - $633,000
$3,868/mo
Zestimate® history
Loading...
Owner options
Explore your selling options
What's special
BEST PRICE in Washington today! This gorgeous move-in perfect cape cod home is a welcoming opportunity to own in Washington, with a spacious four bedroom layout & the gorgeous park-like parcel. Fresh, light with modern and clean updates, the main level offers an open concept kitchen dining & living area with wood wall, chair rails & engineered flooring throughout … it’s all in the details! Stunning new light fixtures, farmhouse style hardware & warm color tones. Four nicely sized bedrooms for you, guests or remote work. Tons of closets, pantry and clever storage around every turn. So much to enjoy in your outdoor living space with cozy firepit lounge, barbecue area & entertainment cabin, all surrounded by mature cared for gardens, flowering perennials, evergreens, vegetable garden and fence side herb planters. Expansive outdoor fence creates a private oasis, wonderful for hosting your next event, outdoor play, and pets. Newer woodshed will keep your outdoor equipment under cover or enjoy this is your very own potting shed! Spacious unfinished basement hosts one-year NEWER mechanicals including on demand hot water unit, central air, furnace. A solid well-built home located near the Steep Rock Land Trust for hiking, walks and enjoyment in the park. A quaint property, low taxes and close to the desirable amenities of Washington Depot. Available for a quick closing, seller relocated but TRULY LOVED THIS HOME. Fantastic full time home or getaway for you or vacation travelers!
Zillow last checked: 8 hours ago
Listing updated: December 06, 2023 at 03:05pm
Listed by:
Melissa Karaffa 914-282-8426,
William Raveis Real Estate 860-354-3906
Bought with:
Jessica Diaz, RES.0812039
William Raveis Real Estate
Source: Smart MLS,MLS#: 170590206
Facts & features
Interior
Bedrooms & bathrooms
- Bedrooms: 4
- Bathrooms: 2
- Full bathrooms: 2
Primary bedroom
- Features: Ceiling Fan(s), Walk-In Closet(s), Engineered Wood Floor
- Level: Upper
- Area: 331.76 Square Feet
- Dimensions: 14.3 x 23.2
Bedroom
- Features: Ceiling Fan(s), Engineered Wood Floor
- Level: Upper
- Area: 225.04 Square Feet
- Dimensions: 9.7 x 23.2
Bedroom
- Features: Ceiling Fan(s), Engineered Wood Floor
- Level: Main
- Area: 121.92 Square Feet
- Dimensions: 9.6 x 12.7
Bedroom
- Features: Ceiling Fan(s), Engineered Wood Floor
- Level: Main
- Area: 120.51 Square Feet
- Dimensions: 10.3 x 11.7
Primary bathroom
- Features: Granite Counters, Full Bath, Tub w/Shower, Tile Floor
- Level: Upper
- Area: 62.48 Square Feet
- Dimensions: 7.1 x 8.8
Bathroom
- Features: Granite Counters, Tub w/Shower, Tile Floor
- Level: Main
- Area: 64.08 Square Feet
- Dimensions: 7.2 x 8.9
Kitchen
- Features: Combination Liv/Din Rm, Double-Sink, Engineered Wood Floor
- Level: Main
- Area: 129.22 Square Feet
- Dimensions: 9.1 x 14.2
Living room
- Features: Engineered Wood Floor
- Level: Main
- Area: 229.83 Square Feet
- Dimensions: 14.1 x 16.3
Heating
- Heat Pump, Propane
Cooling
- Central Air
Appliances
- Included: Oven/Range, Microwave, Refrigerator, Dishwasher, Washer, Dryer, Tankless Water Heater
Features
- Windows: Thermopane Windows
- Basement: Full,Unfinished,Hatchway Access
- Attic: None
- Has fireplace: No
Interior area
- Total structure area: 1,344
- Total interior livable area: 1,344 sqft
- Finished area above ground: 1,344
Property
Parking
- Parking features: Driveway, Paved
- Has uncovered spaces: Yes
Features
- Patio & porch: Patio
- Exterior features: Garden, Lighting
- Fencing: Full
- Waterfront features: Lake
Lot
- Size: 0.77 Acres
- Features: Level, Few Trees
Details
- Additional structures: Shed(s)
- Parcel number: 2140408
- Zoning: B-2
Construction
Type & style
- Home type: SingleFamily
- Architectural style: Cape Cod
- Property subtype: Single Family Residence
Materials
- Vinyl Siding
- Foundation: Concrete Perimeter
- Roof: Asphalt
Condition
- New construction: No
- Year built: 1950
Utilities & green energy
- Sewer: Septic Tank
- Water: Well
Green energy
- Energy efficient items: Windows
Community & neighborhood
Community
- Community features: Lake, Library, Park, Playground, Private School(s), Public Rec Facilities, Shopping/Mall
Location
- Region: Washington
- Subdivision: Washington Depot
Price history
| Date | Event | Price |
|---|---|---|
| 12/6/2023 | Sold | $400,000-4.5%$298/sqft |
Source: | ||
| 11/15/2023 | Listed for sale | $419,000$312/sqft |
Source: | ||
| 10/11/2023 | Pending sale | $419,000$312/sqft |
Source: | ||
| 10/3/2023 | Price change | $419,000-2.3%$312/sqft |
Source: | ||
| 9/14/2023 | Price change | $429,000-2.3%$319/sqft |
Source: | ||
Public tax history
Tax history is unavailable.
Neighborhood: 06793
Nearby schools
GreatSchools rating
- 9/10Washington Primary SchoolGrades: PK-5Distance: 0.8 mi
- 8/10Shepaug Valley SchoolGrades: 6-12Distance: 3.4 mi
Schools provided by the listing agent
- Elementary: Washington
Source: Smart MLS. This data may not be complete. We recommend contacting the local school district to confirm school assignments for this home.

Get pre-qualified for a loan
At Zillow Home Loans, we can pre-qualify you in as little as 5 minutes with no impact to your credit score.An equal housing lender. NMLS #10287.
Sell for more on Zillow
Get a free Zillow Showcase℠ listing and you could sell for .
$536,600
2% more+ $10,732
With Zillow Showcase(estimated)
$547,332
