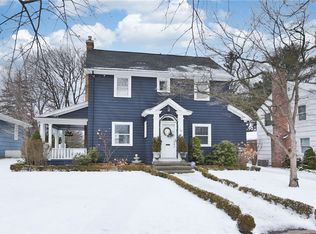Welcome to this immaculate 1932 Cobbs Hill Colonial by legendary architect C. Storrs Barrows! Waterfalls of light fill every room of this former Rochester Historic Home Tour stop. This well cared-for home has many original features including random width, pegged red oak floors, stone fireplace, living room bookshelves and dual corner cabinets in formal dining room. The kitchen was updated in 2017 with quartz counters, marble back splash, Blanco sink and touchless faucet. Stainless refrigerator, drawer microwave and GE Cafe 6 burner stove were also added. Four spacious bedrooms including en-suite master and walk in closets. New master bath vanity and floor. Screened porch leads to a lovely private backyard sanctuary. Attached 2-bay garage, rare for this area! Basement partially finished with knotty pine walls. Built ins abound with spacious work area for hobbies or office.
This property is off market, which means it's not currently listed for sale or rent on Zillow. This may be different from what's available on other websites or public sources.
