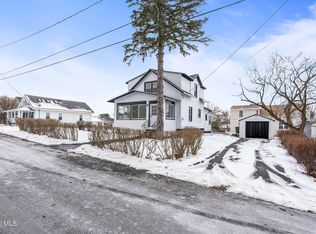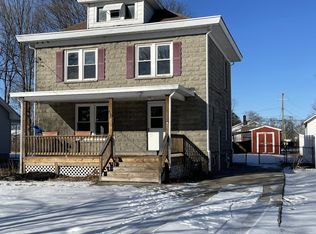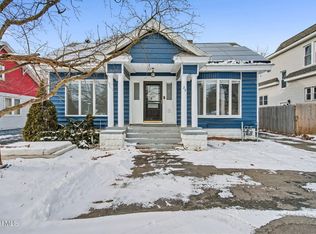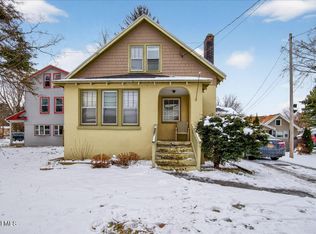Step into easy living with this beautifully maintained Cape Cod, just minutes from the Northway and I-787. The functional first-floor layout features hardwood floors throughout, complemented by a large upstairs bedroom and a bonus den in the partially finished basement. Included in the lower level as well there's a convenient laundry area and walk-out access to the backyard, with ample room for activities year round. The kitchen offers updated appliances, and the rear deck creates the perfect setting to relax and unwind. Delivering comfort and practicality in one package, this is a solid choice for anyone seeking a move-in-ready property with long-term appeal.
Contingent - continue to show
$289,000
66 Beaver Dam Road, Selkirk, NY 12158
3beds
1,260sqft
Single Family Residence, Residential
Built in 1941
0.28 Acres Lot
$283,500 Zestimate®
$229/sqft
$-- HOA
What's special
Large upstairs bedroomConvenient laundry areaUpdated appliances
- 68 days |
- 696 |
- 47 |
Zillow last checked:
Listing updated:
Listing by:
Core Real Estate Team 518-326-0840,
Charles Ferraioli 518-901-9858
Source: Global MLS,MLS#: 202530715
Facts & features
Interior
Bedrooms & bathrooms
- Bedrooms: 3
- Bathrooms: 2
- Full bathrooms: 1
- 1/2 bathrooms: 1
Bedroom
- Level: First
Bedroom
- Level: First
Bedroom
- Level: Second
Den
- Level: Basement
Kitchen
- Level: First
Living room
- Level: First
Heating
- Forced Air, Oil
Cooling
- Window Unit(s)
Appliances
- Included: Dishwasher, Microwave, Range, Refrigerator
- Laundry: In Basement
Features
- Flooring: Tile, Vinyl, Hardwood
- Windows: Blinds, Double Pane Windows
- Basement: Finished,Full,Walk-Out Access
Interior area
- Total structure area: 1,260
- Total interior livable area: 1,260 sqft
- Finished area above ground: 1,260
- Finished area below ground: 0
Property
Parking
- Total spaces: 2
- Parking features: Paved, Driveway
- Has uncovered spaces: Yes
Features
- Patio & porch: Rear Porch
- Exterior features: Other
Lot
- Size: 0.28 Acres
- Features: Wooded, Cleared, Landscaped
Details
- Additional structures: Shed(s)
- Parcel number: 012200 134.0015
- Special conditions: Standard
- Other equipment: Fuel Tank(s)
Construction
Type & style
- Home type: SingleFamily
- Architectural style: Cape Cod
- Property subtype: Single Family Residence, Residential
Materials
- Vinyl Siding
- Foundation: Block
- Roof: Shingle,Asphalt
Condition
- New construction: No
- Year built: 1941
Utilities & green energy
- Sewer: Septic Tank
- Water: Public
Community & HOA
HOA
- Has HOA: No
Location
- Region: Selkirk
Financial & listing details
- Price per square foot: $229/sqft
- Tax assessed value: $220,423
- Annual tax amount: $4,888
- Date on market: 12/11/2025
Estimated market value
$283,500
$269,000 - $298,000
$2,391/mo
Price history
Price history
| Date | Event | Price |
|---|---|---|
| 1/27/2026 | Pending sale | $289,000$229/sqft |
Source: | ||
| 12/11/2025 | Listed for sale | $289,000+25.7%$229/sqft |
Source: | ||
| 8/31/2023 | Sold | $230,000+15.1%$183/sqft |
Source: | ||
| 7/17/2023 | Pending sale | $199,900$159/sqft |
Source: | ||
| 7/12/2023 | Listed for sale | $199,900+8.1%$159/sqft |
Source: | ||
| 11/20/2018 | Sold | $185,000+2.8%$147/sqft |
Source: | ||
| 9/15/2018 | Pending sale | $179,900$143/sqft |
Source: Equitas Realty #201824488 Report a problem | ||
| 9/4/2018 | Listed for sale | $179,900$143/sqft |
Source: Equitas Realty #201824488 Report a problem | ||
| 8/3/2018 | Pending sale | $179,900$143/sqft |
Source: Equitas Realty #201824488 Report a problem | ||
| 7/16/2018 | Listed for sale | $179,900+13.1%$143/sqft |
Source: Equitas Realty #201824488 Report a problem | ||
| 9/12/2014 | Sold | $159,000-0.3%$126/sqft |
Source: Public Record Report a problem | ||
| 5/6/2014 | Price change | $159,500-4.8%$127/sqft |
Source: CM Fox Real Estate #201406940 Report a problem | ||
| 4/23/2014 | Listed for sale | $167,500+10.2%$133/sqft |
Source: CM Fox Real Estate #201406940 Report a problem | ||
| 5/23/2006 | Sold | $152,000+52%$121/sqft |
Source: Public Record Report a problem | ||
| 11/18/2005 | Sold | $100,000$79/sqft |
Source: Public Record Report a problem | ||
Public tax history
Public tax history
| Year | Property taxes | Tax assessment |
|---|---|---|
| 2024 | -- | $156,500 |
| 2023 | -- | $156,500 |
| 2022 | -- | $156,500 |
| 2021 | -- | $156,500 |
| 2020 | -- | $156,500 +5.7% |
| 2019 | -- | $148,000 |
| 2018 | -- | $148,000 |
| 2017 | $3,500 | $148,000 |
| 2016 | -- | $148,000 |
| 2015 | -- | $148,000 |
| 2014 | -- | $148,000 +89.5% |
| 2013 | -- | $78,100 |
| 2012 | -- | $78,100 |
| 2011 | -- | $78,100 |
| 2010 | -- | $78,100 |
| 2009 | -- | $78,100 |
| 2008 | -- | $78,100 |
| 2007 | -- | $78,100 |
| 2006 | -- | $78,100 +9.2% |
| 2005 | -- | $71,500 |
| 2004 | -- | $71,500 |
| 2003 | -- | $71,500 |
| 2002 | -- | $71,500 |
| 2001 | -- | $71,500 |
| 2000 | -- | $71,500 |
Find assessor info on the county website
BuyAbility℠ payment
Estimated monthly payment
Boost your down payment with 6% savings match
Earn up to a 6% match & get a competitive APY with a *. Zillow has partnered with to help get you home faster.
Learn more*Terms apply. Match provided by Foyer. Account offered by Pacific West Bank, Member FDIC.Climate risks
Neighborhood: 12158
Nearby schools
GreatSchools rating
- 5/10Albertus W Becker SchoolGrades: PK-5Distance: 1.6 mi
- 3/10Ravena Coeymans Selkirk Middle SchoolGrades: 6-8Distance: 3.8 mi
- 5/10Ravena Coeymans Selkirk Senior High SchoolGrades: 9-12Distance: 3.8 mi
Schools provided by the listing agent
- High: Ravena Coeymans Selkirk HS
Source: Global MLS. This data may not be complete. We recommend contacting the local school district to confirm school assignments for this home.
- Loading



