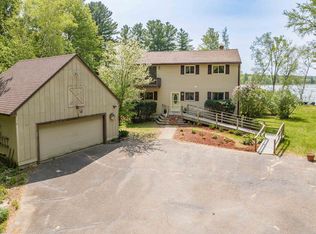This property's true beauty shines in the spring and summer months! Come home to the lake and enjoy peaceful sunsets from the covered porch! This home has everything you are looking for! Aside from a beautiful view, you'll enjoy an open floor plan, space to have an office/den/playroom, 3 beds, 2 baths and an oversized 2 car garage. Vaulted ceilings with wood trim and natural wood details throughout bring charm and uniqueness to this home. A kitchen with a breakfast bar adjoins the dining and living spaces. Gather friends, have cookouts, enjoy a glass of wine or a great beer on the porch.....you'll create lots of memories in this home. Convenient to the interstate, just a quick and easy 20 minute commute into Burlington. Move right in! This home has updated windows, an updated master bathroom, heated garage and both the roof and furnace have been replaced in last 3 years.
This property is off market, which means it's not currently listed for sale or rent on Zillow. This may be different from what's available on other websites or public sources.

