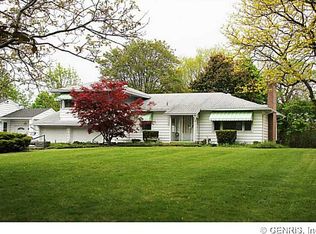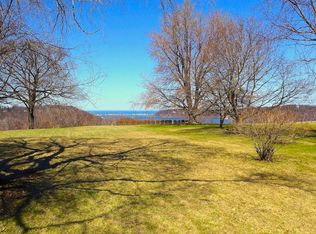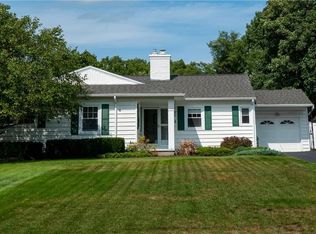This beautiful home has a gorgeous view of Irondequoit Bay, new floors, and fresh paint throughout! Designed with nature in mind, the living room features an enormous picture window that lets in streams of sunlight and a picturesque view of the small pond/landscaping in the private backyard. Lots of space, including 5 bedrooms, lots of storage, multiple living areas/florida room, a potential in-law suite, and basement rec space! Imagine relaxing with a cup of coffee on the private balcony attached to the master bedroom while enjoying views of the bay! Take out a few saplings to expand the water view! *No major fixes in the near future, with a newer roof, HVAC, central air, and humidifier.* Take a moment to "tour" the home using the 3D imaging available under the virtual tour link!
This property is off market, which means it's not currently listed for sale or rent on Zillow. This may be different from what's available on other websites or public sources.


