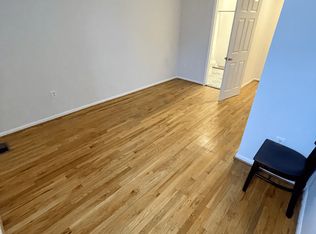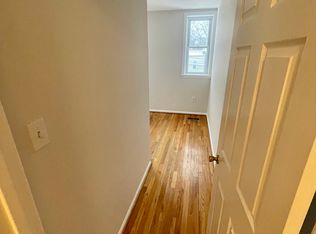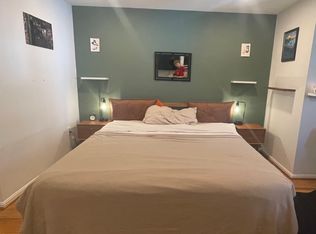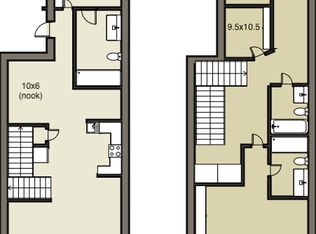Spacious, private upstairs bedroom with hardwood floors, bright south-facing window, built-in closet, and renovated bathroom shared with 1 housemate. On the floor plan, this is the 9.5x10.5 room. About the house: Victorian townhome in Bloomingdale/Truxton Circle neighborhood freshly and tastefully updated with new Bathrooms, Kitchen, Recessed lights & open floor plan, natural light from huge skylight, and much more. Bedroom comes unfurnished and cleaned, common areas to be furnished (by manager) by Feb 1. Limited full bed frames + mattresses available to tenants on first come first serve basis. Tenants welcome to store kitchen utensils, cleaning equipment, etc in common storage areas. Common areas: spacious 200+ sqft living room featuring high ceilings, large windows, and an original wood burning fireplace. Beyond, the living room extends into the updated modern kitchen featuring tiled backsplash, fresh cabinets, granite counters, and more. Beyond the kitchen lies a dining/WFH room and en-suite bedroom. Upstairs is the Master Bedroom, with large closets and updated en suite bathroom. On the south side upstairs, there are 3 spacious, light filled bedrooms featuring built-in closets, south facing windows and a beautifully updated full bathroom. Out back, the grass yard provides a private space to enjoy nature with room for a Grill and seating. The Truxton Circle location provides fantastic access to Groceries with a half-mile walk to Giant, Trader Joe's, and Safeway. There are a number of neighborhood restaurants and bars within a 4-block radius including Big Bear Cafe, Boundary Stone, El Camino, Showtime Bar, and others. Other local amenities: 10 minute walk to Green Line Metro 12 minute walk to Red Line Metro 10 minute walk to Harris Teeter 12 minute walk to Giant, Trader Joe's Owner/Manager lives on-site: friendly + responsive but not overbearing. Tenants encouraged to make use of shared storage and outside spaces as well as kitchen, living room, and dining room/wfh area. The home is heated and cooled with central air, with all major systems updated and maintained. Rent includes Sewer, Trash, and monthly professional house cleaning. Tenant pays 1/4 of other utilities. Available Feb 1. 6-18 month lease. Zoned street parking available. Lease qualifies you for the required zoned sticker (simple process) from DC DMV (DC plates required). Tenant responsible for 1/4 utilities. Tenants responsible for cleaning up after themselves - clothes, kitchen items, trash, etc. In rare & extreme cases, a warning and eventually a fine may be applied if excessive mess causes inconvenience to other housemates. No smoking in the house. Pets not allowed, sorry!
This property is off market, which means it's not currently listed for sale or rent on Zillow. This may be different from what's available on other websites or public sources.




