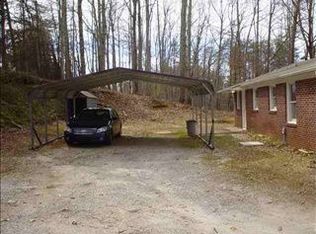Sold for $265,000 on 09/11/24
$265,000
66 Bates Crossing Rd, Travelers Rest, SC 29690
3beds
1,559sqft
Single Family Residence, Residential
Built in 1964
1.04 Acres Lot
$273,200 Zestimate®
$170/sqft
$1,883 Estimated rent
Home value
$273,200
$251,000 - $295,000
$1,883/mo
Zestimate® history
Loading...
Owner options
Explore your selling options
What's special
Upon first sight of this private retreat-style residence, you will be immediately captivated by the expansive porch that spans the entire front of the home, offering a breathtaking view of the mountains. As you step inside from the porch, you will be welcomed into a warm and inviting open family room with a picturesque wood-burning fireplace. The family room seamlessly flows into the spacious kitchen, perfect for the culinary enthusiast, featuring new countertops, kitchen cabinets with soft close hinges, and all necessary appliances. Adjacent to the kitchen is a generous dining room with a view of the natural wooded landscape in the backyard, perfect for elegant dining and wildlife watching. A hallway to the left of the kitchen leads to a side exterior door, a substantial storage closet, a walk-in pantry, and a walk-in laundry room equipped with a washer and dryer. To the left of the family room, you will find two large secondary bedrooms and a full secondary bathroom. To the right of the fireplace, you will discover the significant primary suite, complete with a spacious walk-in closet and a full primary bath. This home offers a serene atmosphere both inside and out, making it a must-see property that you will never want to leave. Let's make this home yours! *Home includes a home warranty*
Zillow last checked: 8 hours ago
Listing updated: September 11, 2024 at 08:39am
Listed by:
Amanda Spearman 864-901-5253,
RE/MAX Results Greenville
Bought with:
Jill Cody
Keller Williams Greenville Central
Source: Greater Greenville AOR,MLS#: 1533097
Facts & features
Interior
Bedrooms & bathrooms
- Bedrooms: 3
- Bathrooms: 2
- Full bathrooms: 2
- Main level bathrooms: 2
- Main level bedrooms: 3
Primary bedroom
- Area: 196
- Dimensions: 14 x 14
Bedroom 2
- Area: 132
- Dimensions: 11 x 12
Bedroom 3
- Area: 144
- Dimensions: 12 x 12
Primary bathroom
- Features: Full Bath, Tub/Shower, Walk-In Closet(s)
- Level: Main
Dining room
- Area: 135
- Dimensions: 15 x 9
Family room
- Area: 289
- Dimensions: 17 x 17
Kitchen
- Area: 108
- Dimensions: 12 x 9
Heating
- Electric, Forced Air
Cooling
- Central Air, Electric
Appliances
- Included: Dishwasher, Disposal, Dryer, Refrigerator, Washer, Free-Standing Electric Range, Microwave, Electric Water Heater
- Laundry: 1st Floor, Walk-in, Electric Dryer Hookup, Washer Hookup, Laundry Room
Features
- Ceiling Fan(s), Ceiling Smooth, Open Floorplan, Walk-In Closet(s), Split Floor Plan, Laminate Counters, Pantry, Radon System
- Flooring: Wood
- Windows: Vinyl/Aluminum Trim
- Basement: None
- Attic: Pull Down Stairs
- Number of fireplaces: 1
- Fireplace features: Wood Burning
Interior area
- Total structure area: 1,559
- Total interior livable area: 1,559 sqft
Property
Parking
- Parking features: None, Driveway, Gravel
- Has uncovered spaces: Yes
Features
- Levels: One
- Stories: 1
- Patio & porch: Deck
- Has view: Yes
- View description: Mountain(s)
Lot
- Size: 1.04 Acres
- Features: Sloped, Few Trees, 1 - 2 Acres
Details
- Parcel number: 0505.0201022.00
Construction
Type & style
- Home type: SingleFamily
- Architectural style: Traditional
- Property subtype: Single Family Residence, Residential
Materials
- Vinyl Siding
- Foundation: Crawl Space
- Roof: Composition
Condition
- Year built: 1964
Utilities & green energy
- Sewer: Septic Tank
- Water: Public
- Utilities for property: Cable Available
Community & neighborhood
Security
- Security features: Smoke Detector(s)
Community
- Community features: None
Location
- Region: Travelers Rest
- Subdivision: None
Other
Other facts
- Listing terms: USDA Loan
Price history
| Date | Event | Price |
|---|---|---|
| 9/11/2024 | Sold | $265,000-7%$170/sqft |
Source: | ||
| 9/3/2024 | Contingent | $285,000$183/sqft |
Source: | ||
| 7/25/2024 | Listed for sale | $285,000-1%$183/sqft |
Source: | ||
| 7/23/2024 | Listing removed | -- |
Source: | ||
| 7/16/2024 | Price change | $287,999-4%$185/sqft |
Source: | ||
Public tax history
| Year | Property taxes | Tax assessment |
|---|---|---|
| 2024 | $1,209 -0.1% | $61,450 |
| 2023 | $1,210 +5.2% | $61,450 |
| 2022 | $1,150 +1.2% | $61,450 |
Find assessor info on the county website
Neighborhood: 29690
Nearby schools
GreatSchools rating
- 7/10Heritage Elementary SchoolGrades: PK-5Distance: 1.1 mi
- 4/10Northwest Middle SchoolGrades: 6-8Distance: 0.9 mi
- 5/10Travelers Rest High SchoolGrades: 9-12Distance: 3.3 mi
Schools provided by the listing agent
- Elementary: Slater Marietta
- Middle: Northwest
- High: Travelers Rest
Source: Greater Greenville AOR. This data may not be complete. We recommend contacting the local school district to confirm school assignments for this home.
Get a cash offer in 3 minutes
Find out how much your home could sell for in as little as 3 minutes with a no-obligation cash offer.
Estimated market value
$273,200
Get a cash offer in 3 minutes
Find out how much your home could sell for in as little as 3 minutes with a no-obligation cash offer.
Estimated market value
$273,200
