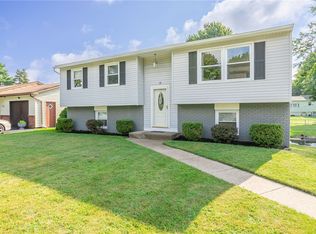Closed
$238,000
66 Barbie Dr, Rochester, NY 14626
4beds
1,420sqft
Single Family Residence
Built in 1966
9,801 Square Feet Lot
$260,100 Zestimate®
$168/sqft
$2,277 Estimated rent
Home value
$260,100
$247,000 - $273,000
$2,277/mo
Zestimate® history
Loading...
Owner options
Explore your selling options
What's special
Welcome to your very own Barbie (Drive) Dream house! Spacious 4 bed 2 full bath ranch in a quiet neighborhood close to everything! This home has it all! Generous primary bedroom with double closets along with 3 other spacious bedrooms, remodeled Dining room and living room area with gas fireplace, partially finished walk out basement with a full bath, large fully fenced yard and enclosed sunroom. Updated Paint, flooring, light fixtures, landscaping. Solid mechanics and Roof! Delayed Showings until Wednesday September 6th at 9am, Delayed Negotiations until Monday September 11th 4pm
*OPEN HOUSE Saturday September 9th 12 - 1:30pm*
Zillow last checked: 8 hours ago
Listing updated: November 20, 2023 at 08:36am
Listed by:
Adam J Grandmont 585-203-6541,
Keller Williams Realty Greater Rochester,
Andrew Hannan 585-776-5900,
Keller Williams Realty Greater Rochester
Bought with:
Robert Piazza Palotto, 10311210084
RE/MAX Plus
Source: NYSAMLSs,MLS#: R1495523 Originating MLS: Rochester
Originating MLS: Rochester
Facts & features
Interior
Bedrooms & bathrooms
- Bedrooms: 4
- Bathrooms: 2
- Full bathrooms: 2
- Main level bathrooms: 1
- Main level bedrooms: 4
Heating
- Gas, Forced Air
Cooling
- Central Air
Appliances
- Included: Dishwasher, Electric Oven, Electric Range, Gas Water Heater, Microwave, Refrigerator
- Laundry: In Basement
Features
- Ceiling Fan(s), Separate/Formal Dining Room, Eat-in Kitchen, Separate/Formal Living Room, Country Kitchen, Pantry, Storage, Bedroom on Main Level, Main Level Primary, Programmable Thermostat
- Flooring: Carpet, Ceramic Tile, Hardwood, Laminate, Luxury Vinyl, Tile, Varies
- Basement: Full,Partially Finished,Walk-Out Access,Sump Pump
- Number of fireplaces: 1
Interior area
- Total structure area: 1,420
- Total interior livable area: 1,420 sqft
Property
Parking
- Total spaces: 1
- Parking features: Attached, Garage, Driveway, Garage Door Opener
- Attached garage spaces: 1
Features
- Levels: One
- Stories: 1
- Patio & porch: Enclosed, Porch
- Exterior features: Blacktop Driveway, Fully Fenced
- Fencing: Full
Lot
- Size: 9,801 sqft
- Dimensions: 70 x 140
- Features: Residential Lot
Details
- Parcel number: 2628000740700006047000
- Special conditions: Standard
Construction
Type & style
- Home type: SingleFamily
- Architectural style: Ranch
- Property subtype: Single Family Residence
Materials
- Vinyl Siding, Copper Plumbing
- Foundation: Block
- Roof: Asphalt
Condition
- Resale
- Year built: 1966
Utilities & green energy
- Electric: Circuit Breakers
- Sewer: Connected
- Water: Connected, Public
- Utilities for property: Cable Available, High Speed Internet Available, Sewer Connected, Water Connected
Community & neighborhood
Location
- Region: Rochester
- Subdivision: Olympia Heights Add 2
Other
Other facts
- Listing terms: Cash,Conventional,FHA,VA Loan
Price history
| Date | Event | Price |
|---|---|---|
| 11/9/2023 | Sold | $238,000+32.3%$168/sqft |
Source: | ||
| 9/12/2023 | Pending sale | $179,900$127/sqft |
Source: | ||
| 9/5/2023 | Listed for sale | $179,900+68.3%$127/sqft |
Source: | ||
| 5/3/2016 | Sold | $106,900$75/sqft |
Source: | ||
Public tax history
| Year | Property taxes | Tax assessment |
|---|---|---|
| 2024 | -- | $150,400 |
| 2023 | -- | $150,400 +4.4% |
| 2022 | -- | $144,000 |
Find assessor info on the county website
Neighborhood: 14626
Nearby schools
GreatSchools rating
- 3/10Buckman Heights Elementary SchoolGrades: 3-5Distance: 0.7 mi
- 4/10Olympia High SchoolGrades: 6-12Distance: 0.5 mi
- NAHolmes Road Elementary SchoolGrades: K-2Distance: 1.3 mi
Schools provided by the listing agent
- District: Greece
Source: NYSAMLSs. This data may not be complete. We recommend contacting the local school district to confirm school assignments for this home.
