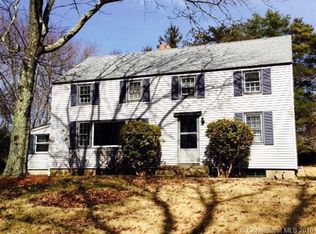This home is located in Storrs CT. A neighborhood of Mansfield. The Contemporary Home, designed by architect Robert Carrol May; Inspired by the works of Frank Lloyd Wright; blends into the environment anticipating the Cottage Core movement/philosophy. It is nestled on 8.1 Acers of land and is full of charm and character with lots of possibilities. It has 3 bedrooms 3 and 1 half bath with shower. The living room, kitchen and dining rooms have large windows that take in the spectacular country wooded views, the open floor plan highlight the wood and beam ceilings and hardwood floors. Theres deck adjoining the living room, great place for your morning coffee. The home features a large Mater bedroom suite with a full bath, dressing room and office/study. There is screened in porch adjacent to the master bedroom to relax and read a good book or to just take in the scenery. There is a bonus room on the lower level that perhaps could be used as a media room, just bring your imagination, as well as a family room. Schedule your tour today and make this home your own.
This property is off market, which means it's not currently listed for sale or rent on Zillow. This may be different from what's available on other websites or public sources.
