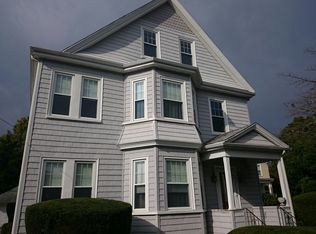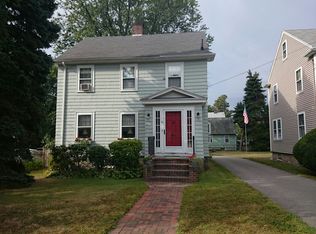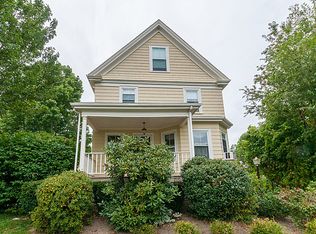FIRST time for sale since 1930! Don't miss this rare opportunity to own this LOVINGLY MAINTAINED ONE OWNER 3 Bedroom 1.5 bath Colonial in one of West Roxbury's most desirable neighborhoods. The first floor boasts a large LR with a gorgeous GUM WOOD MANTLE and a beautifully crafted glass doored bookcase, the formal DR contains a built in china cabinet and WAINSCOTING, and the eat in kitchen and newly added half bath complete the first floor. There is a three season porch with beautiful wainscoted ceiling and ceiling fan off the kitchen overlooking the LEVEL back yard. The second floor contains three good sized bedrooms and a full bath. The master bedroom contains a CEDAR lined closet. There is a WALK UP attic for additional storage or expansion potential. Newly finished original HW floors, FRESHLY PAINTED interior, NEW ROOF and NEW REPLACEMENT WINDOWS are some recent updates. Close to major highways, hospitals, restaurants and shopping centers. They don't make them like this any more
This property is off market, which means it's not currently listed for sale or rent on Zillow. This may be different from what's available on other websites or public sources.


