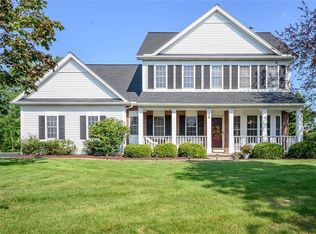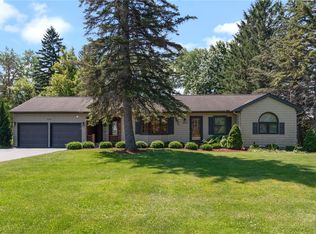Stunning Crosstown built home w/ SEMI-PRIVATE WOODED LOT & gorgeous in-ground pool(2005). Stamped concrete patio, shed w/electric & two-tiered deck stained in 2017. Gorgeous BRAZILIAN TEAK hardwood floors & CUSTOM WOOD SHUTTERS in living/dining room. Beautiful eat-in kitchen w/ granite counter tops(2008), island, tile back splash & desk area. Family room w/ gas fireplace. Four nice-sized bedrooms, including wonderful master suite, PLUS 5th HUGE BONUS ROOM. Spacious finished basement w/ full bath! Security system, including cameras. Garage w/ built-in cabinets for extra storage. Updates to master bath(2011), Roof(2013), tankless water heater(2015), hi-efficiency two stage furnace & a/c(2017), shed roof(2019).
This property is off market, which means it's not currently listed for sale or rent on Zillow. This may be different from what's available on other websites or public sources.

