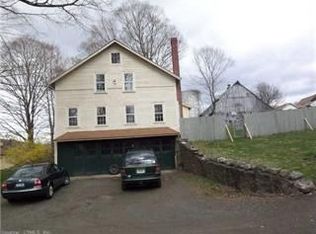Sold for $735,000
$735,000
66 Bacon Road, Roxbury, CT 06783
3beds
2,345sqft
Single Family Residence
Built in 1800
5.98 Acres Lot
$-- Zestimate®
$313/sqft
$4,515 Estimated rent
Home value
Not available
Estimated sales range
Not available
$4,515/mo
Zestimate® history
Loading...
Owner options
Explore your selling options
What's special
Welcome to 66 and 68 Bacon Rd, where a new owner's vision and the opportunity to make a property their own intersect; self-sufficient, income producing, family compound, horse farm with access Roxbury's bountiful trail-riding, organic farm, weekender's retreat, workshops for equipment, motorcycles, mountain bikes, an authentic, exciting moment to create your own country home. Originally, the Daniel Burritt Homestead, a property on 6 bucolic acres, features 2 antique homes, circa 1800, a mammoth barn listed in Historic Barns of CT, with 9 horse stalls. The main house, #66, a triple-barrel colonial still retains many of its period architectural details, includes 3-beds, 1.5 baths and two large fireplaces. A front porch overlooks a large meadow, turnout for horses. The second, #68, a single-family home with updates, originally a carriage house, has 3 beds, 1.5 baths and 3-car garage; it is currently a tenant-occupied, income-producing rental; a turnkey Airbnb opportunity. All three structures have new architectural shingle roofs, the 2 houses have newer furnaces, houses have separate septic systems. Both houses and barn share a well. Nestled in the foothills of Litchfield County, the best of both worlds awaits, far from the hustle and bustle of the outside world, yet close to shopping, dining, I-84, and under 2 hours to NYC. A rare find with TLC to create your dream home. Property is sold "AS-IS". Super friendly large white rescue dog on site. She will bark and greet you but is very friendly. She'll likely steer clear of strangers.
Zillow last checked: 8 hours ago
Listing updated: March 14, 2025 at 04:12pm
Listed by:
Bill Whitehead 203-606-8536,
BHHS Darien/New Canaan 203-655-5114,
John Talley 203-947-1057,
BHHS Darien/New Canaan
Bought with:
Joan Hainsworth, RES.0289827
Berkshire Hathaway NE Prop.
Source: Smart MLS,MLS#: 24054471
Facts & features
Interior
Bedrooms & bathrooms
- Bedrooms: 3
- Bathrooms: 2
- Full bathrooms: 1
- 1/2 bathrooms: 1
Primary bedroom
- Features: Hardwood Floor
- Level: Upper
Bedroom
- Features: Hardwood Floor
- Level: Upper
Bedroom
- Features: Hardwood Floor
- Level: Upper
Bathroom
- Features: Tub w/Shower, Tile Floor
- Level: Upper
Bathroom
- Features: Tile Floor
- Level: Main
Den
- Features: Built-in Features, French Doors, Hardwood Floor
- Level: Main
- Area: 168 Square Feet
- Dimensions: 12 x 14
Dining room
- Features: Built-in Features, Fireplace, French Doors, Hardwood Floor
- Level: Main
- Area: 210 Square Feet
- Dimensions: 15 x 14
Dining room
- Features: Hardwood Floor
- Level: Main
- Area: 180 Square Feet
- Dimensions: 12 x 15
Kitchen
- Features: Bay/Bow Window, Breakfast Nook, Country, Dining Area, Pantry, Hardwood Floor
- Level: Main
- Area: 325 Square Feet
- Dimensions: 13 x 25
Kitchen
- Features: Hardwood Floor
- Level: Main
- Area: 144 Square Feet
- Dimensions: 12 x 12
Living room
- Features: Beamed Ceilings, Fireplace, Hardwood Floor
- Level: Main
- Area: 403 Square Feet
- Dimensions: 13 x 31
Living room
- Features: Fireplace, Hardwood Floor
- Level: Main
Heating
- Hot Water, Radiator, Steam, Oil
Cooling
- Window Unit(s)
Appliances
- Included: Electric Range, Gas Range, Range Hood, Refrigerator, Dishwasher, Washer, Dryer, Water Heater
- Laundry: Main Level, Mud Room
Features
- Wired for Data, Entrance Foyer, Smart Thermostat
- Windows: Storm Window(s)
- Basement: Full,Interior Entry,Concrete
- Attic: Crawl Space,Access Via Hatch
- Number of fireplaces: 2
Interior area
- Total structure area: 2,345
- Total interior livable area: 2,345 sqft
- Finished area above ground: 2,345
Property
Parking
- Total spaces: 3
- Parking features: Attached
- Attached garage spaces: 3
Features
- Patio & porch: Porch
- Exterior features: Stone Wall
Lot
- Size: 5.98 Acres
- Features: Few Trees, Farm, Rolling Slope
Details
- Additional structures: Shed(s), Barn(s), Guest House
- Parcel number: 866617
- Zoning: C
- Horses can be raised: Yes
- Horse amenities: Paddocks
Construction
Type & style
- Home type: SingleFamily
- Architectural style: Antique,Farm House
- Property subtype: Single Family Residence
Materials
- Clapboard
- Foundation: Stone
- Roof: Asphalt
Condition
- New construction: No
- Year built: 1800
Utilities & green energy
- Sewer: Septic Tank
- Water: Shared Well
Green energy
- Energy efficient items: Ridge Vents, Windows
Community & neighborhood
Community
- Community features: Golf, Health Club, Library, Medical Facilities, Playground, Private School(s), Shopping/Mall, Tennis Court(s)
Location
- Region: Roxbury
Price history
| Date | Event | Price |
|---|---|---|
| 3/14/2025 | Sold | $735,000-5.2%$313/sqft |
Source: | ||
| 1/16/2025 | Pending sale | $775,000$330/sqft |
Source: | ||
| 12/8/2024 | Contingent | $775,000$330/sqft |
Source: | ||
| 10/17/2024 | Listed for sale | $775,000-11.4%$330/sqft |
Source: | ||
| 10/16/2024 | Listing removed | $875,000$373/sqft |
Source: | ||
Public tax history
| Year | Property taxes | Tax assessment |
|---|---|---|
| 2025 | $7,570 +3.2% | $582,330 |
| 2024 | $7,337 | $582,330 |
| 2023 | $7,337 +2.1% | $582,330 +23.6% |
Find assessor info on the county website
Neighborhood: 06783
Nearby schools
GreatSchools rating
- NABooth Free SchoolGrades: K-5Distance: 1.8 mi
- 8/10Shepaug Valley SchoolGrades: 6-12Distance: 4 mi
Schools provided by the listing agent
- Elementary: Booth Free
- High: Shepaug
Source: Smart MLS. This data may not be complete. We recommend contacting the local school district to confirm school assignments for this home.
Get pre-qualified for a loan
At Zillow Home Loans, we can pre-qualify you in as little as 5 minutes with no impact to your credit score.An equal housing lender. NMLS #10287.
