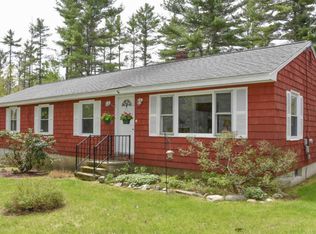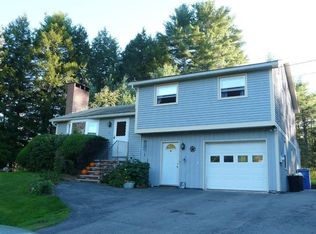Closed
$559,000
66 Atkinson Road, Buxton, ME 04004
3beds
1,544sqft
Single Family Residence
Built in 2023
4.59 Acres Lot
$607,300 Zestimate®
$362/sqft
$2,979 Estimated rent
Home value
$607,300
$577,000 - $644,000
$2,979/mo
Zestimate® history
Loading...
Owner options
Explore your selling options
What's special
Beautiful brand new single level home... great floor plan and quality finishes... Radiant heat throughout... 9' ceilings! Spacious bedrooms. Great closets throughout. Beautiful cabinets...granite and stainless finishes. You'll love the huge patio overlooking a peaceful rear yard on a nearly 5-acre lot. Great location and neighborhood.... A wonderful rural feel BUT only 6 minutes from Gorham Village...12 minutes from the Maine Mall...14 minutes from Rt 1 Scarborough/Pine Pt Road and 19 minutes from I- 95. Just completed...ready for you to move in!
Zillow last checked: 8 hours ago
Listing updated: September 25, 2024 at 07:34pm
Listed by:
Charter Properties
Bought with:
Keller Williams Realty
Source: Maine Listings,MLS#: 1576102
Facts & features
Interior
Bedrooms & bathrooms
- Bedrooms: 3
- Bathrooms: 2
- Full bathrooms: 2
Bedroom 1
- Features: Full Bath, Walk-In Closet(s)
- Level: First
- Area: 208 Square Feet
- Dimensions: 13 x 16
Bedroom 2
- Features: Closet
- Level: First
- Area: 195 Square Feet
- Dimensions: 15 x 13
Bedroom 3
- Features: Closet
- Level: First
- Area: 121 Square Feet
- Dimensions: 11 x 11
Dining room
- Features: Informal
- Level: First
- Area: 156 Square Feet
- Dimensions: 13 x 12
Kitchen
- Features: Eat-in Kitchen, Kitchen Island
- Level: First
- Area: 156 Square Feet
- Dimensions: 13 x 12
Living room
- Features: Informal
- Level: First
- Area: 224 Square Feet
- Dimensions: 16 x 14
Heating
- Direct Vent Furnace, Hot Water, Zoned, Radiant
Cooling
- None
Appliances
- Included: Dishwasher, Microwave, Electric Range, Refrigerator
Features
- 1st Floor Bedroom, 1st Floor Primary Bedroom w/Bath, Bathtub, One-Floor Living, Pantry, Shower, Primary Bedroom w/Bath
- Flooring: Laminate
- Windows: Double Pane Windows, Low Emissivity Windows
- Basement: None
- Has fireplace: No
Interior area
- Total structure area: 1,544
- Total interior livable area: 1,544 sqft
- Finished area above ground: 1,544
- Finished area below ground: 0
Property
Parking
- Total spaces: 2
- Parking features: Gravel, 5 - 10 Spaces, On Site, Off Street
- Attached garage spaces: 2
Features
- Patio & porch: Patio
- Has view: Yes
- View description: Trees/Woods
Lot
- Size: 4.59 Acres
- Features: Near Shopping, Near Town, Neighborhood, Rural, Open Lot, Wooded
Details
- Parcel number: 66AtkinsonRoadBuxton04004
- Zoning: Rural
- Other equipment: Internet Access Available
Construction
Type & style
- Home type: SingleFamily
- Architectural style: Ranch
- Property subtype: Single Family Residence
Materials
- Wood Frame, Clapboard, Vertical Siding, Vinyl Siding
- Foundation: Slab
- Roof: Fiberglass,Pitched,Shingle
Condition
- New Construction
- New construction: Yes
- Year built: 2023
Utilities & green energy
- Electric: Circuit Breakers
- Sewer: Private Sewer, Septic Design Available
- Water: Private, Well
- Utilities for property: Utilities On
Community & neighborhood
Location
- Region: Buxton
Other
Other facts
- Road surface type: Paved
Price history
| Date | Event | Price |
|---|---|---|
| 12/28/2023 | Sold | $559,000$362/sqft |
Source: | ||
| 11/10/2023 | Pending sale | $559,000$362/sqft |
Source: | ||
| 10/28/2023 | Listed for sale | $559,000$362/sqft |
Source: | ||
Public tax history
Tax history is unavailable.
Neighborhood: 04004
Nearby schools
GreatSchools rating
- 4/10Buxton Center Elementary SchoolGrades: PK-5Distance: 3 mi
- 4/10Bonny Eagle Middle SchoolGrades: 6-8Distance: 6.7 mi
- 3/10Bonny Eagle High SchoolGrades: 9-12Distance: 6.9 mi

Get pre-qualified for a loan
At Zillow Home Loans, we can pre-qualify you in as little as 5 minutes with no impact to your credit score.An equal housing lender. NMLS #10287.

