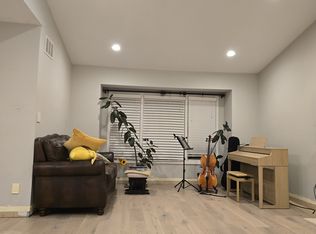Beautiful Open Floor Plan, Very Well Maintained, Spotless! "G" Model End Unit. 1st Floor Master w/Updated Full Bath and Double Sink Vanity, Large 2nd Floor Loft Overlooking Living Room/Dining Area w/High Vaulted Ceiling & Sky Lights...Lots of Light! 2nd Floor Bedroom also w/Updated Full Bath, Spacious Eat-In Galley Kitchen w/Pantry and Entrance From Garage, 1st Floor w/Pristine Hardwood Throughout, Large Basement and Manicured Grounds, Close to Lyons Mall Shopping, NJ Transit Train & Bus Service to NYC Along w/Quick Access to Routes 78, 287, 22, 202/206 and just 24.5 miles to Newark Liberty International Airport... There is an additional Capitol Improvement Assessment of $140 per month from Jan 2013 through December 2016.There is an additional Capitol Improvement Assessment of $140 per month from Jan 2013 through December 2016.
This property is off market, which means it's not currently listed for sale or rent on Zillow. This may be different from what's available on other websites or public sources.
