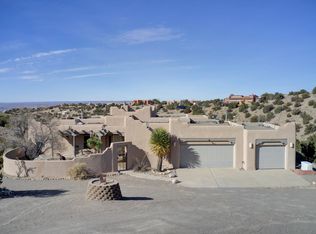Sold on 07/22/24
Price Unknown
66 Arroyo Venada Rd, Placitas, NM 87043
3beds
3,568sqft
Single Family Residence
Built in 1992
2.74 Acres Lot
$790,200 Zestimate®
$--/sqft
$3,917 Estimated rent
Home value
$790,200
$711,000 - $877,000
$3,917/mo
Zestimate® history
Loading...
Owner options
Explore your selling options
What's special
Custom built home on 2.75 acres in Rancho de Placitas, surrounded with spectacular views! This comfortable, spacious, single story home features soaring tongue & groove beamed ceilings, sun-drenched rooms, Gas FP, and Ceramic floors. Roomy kitchen w/ stunning granite countertop, solid wood cabinets, Wolf range, breakfast nook overlooking the vistas. Huge pantry, storage & laundry room. Two generous guest rooms. Spacious Owner's suite w/ dual sink vanity, garden tub & HUGE walk-in closet. 2 private courtyards and a 584 sq ft, Studio (incl. in total sq.ft.) that could be your art space, workshop, home office or even converted to a spectacular Casita! Easy access on your newly poured & level driveway, Oversized 2 car Ga. with large workshop and room for extra vehicles.
Zillow last checked: 8 hours ago
Listing updated: January 08, 2025 at 10:23am
Listed by:
Kyle Zimmerman Homes 505-228-2107,
Keller Williams Realty
Bought with:
Richard Chase Rochester, 53462
Berkshire Hathaway HS Santa Fe
Source: SWMLS,MLS#: 1065079
Facts & features
Interior
Bedrooms & bathrooms
- Bedrooms: 3
- Bathrooms: 3
- Full bathrooms: 2
- 1/2 bathrooms: 1
Primary bedroom
- Level: Main
- Area: 289.39
- Dimensions: 18.67 x 15.5
Bedroom 2
- Level: Main
- Area: 170.09
- Dimensions: 14.08 x 12.08
Bedroom 3
- Level: Main
- Area: 142.91
- Dimensions: 12.08 x 11.83
Dining room
- Level: Main
- Area: 303.49
- Dimensions: 19.58 x 15.5
Kitchen
- Level: Main
- Area: 231.56
- Dimensions: 16.25 x 14.25
Living room
- Level: Main
- Area: 505.45
- Dimensions: 23.08 x 21.9
Office
- Description: Separate Studio
- Level: Main
- Area: 529
- Dimensions: Separate Studio
Heating
- Baseboard, Combination, Radiant
Cooling
- Ductless, Evaporative Cooling
Appliances
- Included: Dishwasher, Free-Standing Gas Range, Disposal, Range Hood, Self Cleaning Oven
- Laundry: Electric Dryer Hookup
Features
- Beamed Ceilings, Bookcases, Bathtub, Ceiling Fan(s), Cathedral Ceiling(s), Dressing Area, Dual Sinks, Entrance Foyer, Garden Tub/Roman Tub, Multiple Living Areas, Main Level Primary, Skylights, Soaking Tub, Separate Shower
- Flooring: Carpet, Tile, Wood
- Windows: Double Pane Windows, Insulated Windows, Wood Frames, Skylight(s)
- Has basement: No
- Number of fireplaces: 1
- Fireplace features: Glass Doors, Gas Log
Interior area
- Total structure area: 3,568
- Total interior livable area: 3,568 sqft
Property
Parking
- Total spaces: 2
- Parking features: Attached, Garage, Oversized, Workshop in Garage
- Attached garage spaces: 2
Accessibility
- Accessibility features: None
Features
- Levels: One
- Stories: 1
- Patio & porch: Open, Patio
- Has view: Yes
Lot
- Size: 2.74 Acres
- Features: Landscaped, Trees, Views
Details
- Additional structures: Workshop
- Parcel number: 1024074473080
- Zoning description: R-1
Construction
Type & style
- Home type: SingleFamily
- Architectural style: Contemporary,Pueblo
- Property subtype: Single Family Residence
Materials
- Frame, Stucco
- Roof: Tar/Gravel
Condition
- Resale
- New construction: No
- Year built: 1992
Details
- Builder name: Ken Hightower
Utilities & green energy
- Sewer: Septic Tank
- Water: Community/Coop
- Utilities for property: Cable Available, Electricity Connected, Natural Gas Connected, Phone Available, Sewer Not Available, Underground Utilities, Water Connected
Green energy
- Energy generation: None
Community & neighborhood
Location
- Region: Placitas
HOA & financial
HOA
- Has HOA: No
- HOA fee: $25 annually
Other
Other facts
- Listing terms: Cash,Conventional,VA Loan
- Road surface type: Paved
Price history
| Date | Event | Price |
|---|---|---|
| 7/22/2024 | Sold | -- |
Source: | ||
| 6/20/2024 | Pending sale | $830,000$233/sqft |
Source: | ||
| 6/14/2024 | Listed for sale | $830,000$233/sqft |
Source: | ||
Public tax history
| Year | Property taxes | Tax assessment |
|---|---|---|
| 2025 | $6,312 +61.7% | $262,224 +66.1% |
| 2024 | $3,903 +7.8% | $157,871 +3% |
| 2023 | $3,620 +1.5% | $153,273 +3% |
Find assessor info on the county website
Neighborhood: 87043
Nearby schools
GreatSchools rating
- 7/10Placitas Elementary SchoolGrades: PK-5Distance: 2.1 mi
- 7/10Bernalillo Middle SchoolGrades: 6-8Distance: 5.2 mi
- 4/10Bernalillo High SchoolGrades: 9-12Distance: 4.4 mi
Get a cash offer in 3 minutes
Find out how much your home could sell for in as little as 3 minutes with a no-obligation cash offer.
Estimated market value
$790,200
Get a cash offer in 3 minutes
Find out how much your home could sell for in as little as 3 minutes with a no-obligation cash offer.
Estimated market value
$790,200
