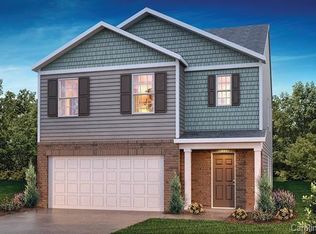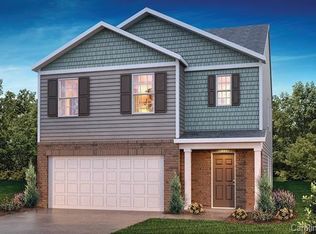Closed
Zestimate®
$303,900
66 Arlington Ave SE, Concord, NC 28025
3beds
1,744sqft
Single Family Residence
Built in 1950
0.43 Acres Lot
$303,900 Zestimate®
$174/sqft
$1,929 Estimated rent
Home value
$303,900
$289,000 - $319,000
$1,929/mo
Zestimate® history
Loading...
Owner options
Explore your selling options
What's special
Welcome to 66 Arlington Ave! Nestled around mature trees, this distinctive home is a rare gem full of warmth, history, and timeless appeal. Offering 3 bedrooms/2 bathrooms. Kitchen has granite countertops with breakfast bar and tons of storage space! Cozy Den full of character with built-ins and windowed pocket doors leading into the Living Room. LR has real wood floors with gas fireplace. The 10x20 deck is perfect for outdoor gatherings or a relaxing evening after a long day. Front bedroom had a roof leak and has been repaired. Ceiling is celotex tile and has been treated and repaired. Detached Garage can fit 2 cars.
Roof leak discovered 8/12/25. Leak was in the kitchen and has been repaired. New roof placed on home and Garage. New gravel has been placed in the driveway. Side of the garage has been repaired. New photos have been loaded to show the new roof, gravel driveway, and side of the garage.
Zillow last checked: 8 hours ago
Listing updated: December 12, 2025 at 10:05am
Listing Provided by:
Dale Bullock dale.bullock2014realtor@gmail.com,
Lantern Realty & Development, LLC,
Michele Tichnor,
Lantern Realty & Development, LLC
Bought with:
Jonathan Yeatts
Simply Brokerage
Source: Canopy MLS as distributed by MLS GRID,MLS#: 4256759
Facts & features
Interior
Bedrooms & bathrooms
- Bedrooms: 3
- Bathrooms: 2
- Full bathrooms: 2
- Main level bedrooms: 3
Primary bedroom
- Features: Ceiling Fan(s), En Suite Bathroom, Walk-In Closet(s)
- Level: Main
Bedroom s
- Level: Main
Bedroom s
- Features: Ceiling Fan(s)
- Level: Main
Bathroom full
- Level: Main
Den
- Features: Built-in Features, Ceiling Fan(s)
- Level: Main
Kitchen
- Features: Breakfast Bar
- Level: Main
Living room
- Features: Ceiling Fan(s)
- Level: Main
Other
- Level: Main
Heating
- Forced Air
Cooling
- Ceiling Fan(s), Central Air
Appliances
- Included: Dishwasher, Disposal, Electric Range, Exhaust Hood, Gas Water Heater
- Laundry: Laundry Closet
Features
- Breakfast Bar, Walk-In Closet(s)
- Flooring: Carpet, Linoleum, Tile
- Doors: French Doors, Pocket Doors
- Windows: Window Treatments
- Has basement: No
- Fireplace features: Living Room
Interior area
- Total structure area: 1,744
- Total interior livable area: 1,744 sqft
- Finished area above ground: 1,744
- Finished area below ground: 0
Property
Parking
- Total spaces: 5
- Parking features: Detached Carport, Driveway, Garage on Main Level
- Garage spaces: 2
- Carport spaces: 3
- Covered spaces: 5
- Has uncovered spaces: Yes
Features
- Levels: One
- Stories: 1
- Patio & porch: Deck, Front Porch
- Fencing: Back Yard,Chain Link
Lot
- Size: 0.43 Acres
- Features: Hilly, Wooded
Details
- Additional structures: Other
- Parcel number: 56304184910000
- Zoning: RM-2
- Special conditions: Estate
Construction
Type & style
- Home type: SingleFamily
- Property subtype: Single Family Residence
Materials
- Vinyl
- Foundation: Crawl Space
Condition
- New construction: No
- Year built: 1950
Utilities & green energy
- Sewer: Public Sewer
- Water: City
- Utilities for property: Electricity Connected, Phone Connected
Community & neighborhood
Location
- Region: Concord
- Subdivision: Crestwood
Other
Other facts
- Listing terms: Cash,Conventional
- Road surface type: Gravel, Paved
Price history
| Date | Event | Price |
|---|---|---|
| 12/11/2025 | Sold | $303,900-4.7%$174/sqft |
Source: | ||
| 9/18/2025 | Price change | $318,900+1.9%$183/sqft |
Source: | ||
| 7/27/2025 | Price change | $312,900-3.7%$179/sqft |
Source: | ||
| 5/19/2025 | Listed for sale | $325,000$186/sqft |
Source: | ||
Public tax history
| Year | Property taxes | Tax assessment |
|---|---|---|
| 2024 | $2,251 +39% | $226,050 +70.3% |
| 2023 | $1,620 | $132,760 |
| 2022 | $1,620 | $132,760 |
Find assessor info on the county website
Neighborhood: 28025
Nearby schools
GreatSchools rating
- 7/10R B Mcallister ElementaryGrades: K-5Distance: 0.5 mi
- 2/10Concord MiddleGrades: 6-8Distance: 2.1 mi
- 5/10Concord HighGrades: 9-12Distance: 3 mi
Get a cash offer in 3 minutes
Find out how much your home could sell for in as little as 3 minutes with a no-obligation cash offer.
Estimated market value
$303,900
Get a cash offer in 3 minutes
Find out how much your home could sell for in as little as 3 minutes with a no-obligation cash offer.
Estimated market value
$303,900

