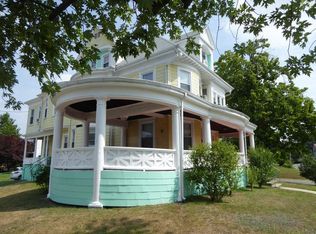***LOCATED IN THE HEART OF MALDEN ***JUST STEPS TO BUS LINE AND MALDEN CENTER***You'll enjoy a perfect setting for relaxing and entertaining***This beautiful 10 room, 5 beds, 2,5 baths residence seamlessly combines contemporary and traditional architectural styles. *** First floor open concept has a gorgeous gourmet kitchen with granite island and modern lighting that flows through to the dining area and a separate living room with a lot of natural lights throughout giving the home beautiful views from every room ***A fabulous master suite with a full bath and two other beds with separate bath occupies the entire second floor area***There are 2 other good size beds on the third floor***New plumbing***New electric***New water heater***New windows*** Gleaming hardwood floors throughout**Immaculate Condition***GREAT NEIGHBORHOOD OF WELL KEPT HOMES ADDS VALUE***
This property is off market, which means it's not currently listed for sale or rent on Zillow. This may be different from what's available on other websites or public sources.
