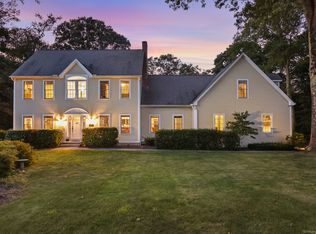Gracious and elegant 3788 SF 4 bedroom 3 ½ bath colonial on 1.51 acres located in the center of a very desirable Pomfret neighborhood. This stunning home with professionally landscaped grounds is a real gem and an entertainer's dream. At the heart of the home is a wonderful custom eat-in kitchen with all the bells & whistles: granite, subzero, double ovens to name a few and open to a huge family room with cherry built-ins & cozy fireplace. Just outside is the back deck with attached screened gazebo which spills out to the amazing heated gunite pool area. Nestled in with gorgeous surrounding plantings, built in grill & spa you will feel like you are at your own private oasis paradise. Back inside just off the kitchen with granite pass through is a lovely formal dining room that opens to the formal living room with crown moldings, hardwood floors, cherry paneled fireplace & French doors that lead to the vaulted front foyer. The dramatic staircase has floor to ceiling windows and as you head up you are met with peaceful views of your private back-yard area. Upstairs the master bedroom with fireplace has an on-suite bath with two vanities, large tub, separate shower & huge walk-in closet. Three other good size bedrooms, family bath with double sinks and office/den round out the upstairs nicely. Finished basement and three car garage makes this home the complete package!
This property is off market, which means it's not currently listed for sale or rent on Zillow. This may be different from what's available on other websites or public sources.
