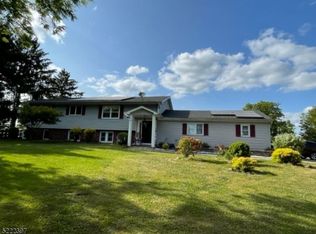Closed
Street View
$642,500
66 Amwell Rd, East Amwell Twp., NJ 08822
3beds
2baths
--sqft
Single Family Residence
Built in 1917
2.25 Acres Lot
$659,200 Zestimate®
$--/sqft
$2,961 Estimated rent
Home value
$659,200
$593,000 - $732,000
$2,961/mo
Zestimate® history
Loading...
Owner options
Explore your selling options
What's special
Zillow last checked: 20 hours ago
Listing updated: September 10, 2025 at 01:58pm
Listed by:
Beverly Yoson 908-782-6850,
Coldwell Banker Realty
Bought with:
Cynthia Fowlkes
Re/Max Instyle
Source: GSMLS,MLS#: 3974318
Price history
| Date | Event | Price |
|---|---|---|
| 9/10/2025 | Sold | $642,500 |
Source: | ||
| 7/28/2025 | Pending sale | $642,500 |
Source: | ||
| 7/10/2025 | Listed for sale | $642,500 |
Source: | ||
Public tax history
Tax history is unavailable.
Neighborhood: 08822
Nearby schools
GreatSchools rating
- 8/10East Amwell Township Elementary SchoolGrades: PK-8Distance: 4.9 mi
- 6/10Hunterdon Central High SchoolGrades: 9-12Distance: 3.6 mi
Get a cash offer in 3 minutes
Find out how much your home could sell for in as little as 3 minutes with a no-obligation cash offer.
Estimated market value$659,200
Get a cash offer in 3 minutes
Find out how much your home could sell for in as little as 3 minutes with a no-obligation cash offer.
Estimated market value
$659,200
