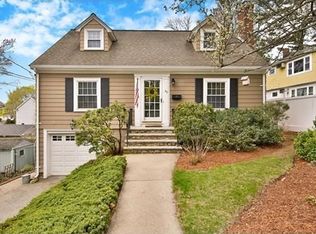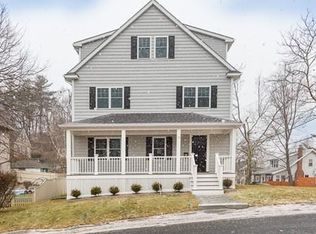From the moment you see this 3-bed 1-bath Craftsman-style home, its true potential shines. Set up rockers on the front porch for a relaxing afternoon, then enter to your home w/ character - period wood trim, hardwood floors, & lots of windows. The living room features a lovely brick fireplace and the dining room has a built-in cabinet and is the perfect spot for family/friend dinner night. The kitchen is spacious and provides many opportunities for you to renovate and there is also a convenient side entrance/mudroom off the kitchen. Upstairs have 3 good-sized bedrooms with ample closet space & a full bath. The yard is spacious and private with mature trees that offers wonderful shade and the house is well situated for potential expansion. Just steps from the Pierce School, Mt. Gilboa trails, Reservoir Beach, public transportation & Arlington Heights shops and restaurants. Add your personal touches and make this home a keeper.
This property is off market, which means it's not currently listed for sale or rent on Zillow. This may be different from what's available on other websites or public sources.

