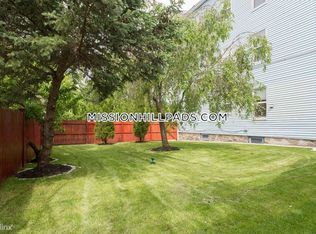Sold for $804,000
$804,000
66-70 Edgewood St Unit 2, Roxbury, MA 02119
3beds
2,397sqft
Condominium, Townhouse
Built in 1880
-- sqft lot
$-- Zestimate®
$335/sqft
$-- Estimated rent
Home value
Not available
Estimated sales range
Not available
Not available
Zestimate® history
Loading...
Owner options
Explore your selling options
What's special
Welcome to this exquisite 3 bed 2 bath condo/townhouse at 66-70 Edgewood St. Offering 2395 sqft of open-concept living space, this home combines modern elegance with functionality. Enjoy the appeal of 10 ft ceilings, whether you are looking to entertain or enjoy quiet moments in a private oasis. Enter into this well designed layout includes a spacious primary bedroom with an en-suite bath/shower, radiant floors and an overwhelming amount of closet storage. This property is sure to impress! A private rear balcony with a spiral staircase leading to an exclusive grassy outdoor space. A detached garage plus additional tandem space directly in front of garage for a second vehicle or guest. This condo offers convenient access to amenities including parks, shopping, public transit, highway access and major hospitals. Close proximity to all that Boston has to offer. Don't miss the opportunity to make this incredible condo your new home!
Zillow last checked: 8 hours ago
Listing updated: May 30, 2025 at 12:49pm
Listed by:
Gregory Somar 617-921-9945,
Coldwell Banker Realty - Dorchester 617-696-4430
Bought with:
Michelle Terry Team
eXp Realty
Source: MLS PIN,MLS#: 73360945
Facts & features
Interior
Bedrooms & bathrooms
- Bedrooms: 3
- Bathrooms: 2
- Full bathrooms: 2
Primary bedroom
- Features: Flooring - Hardwood, High Speed Internet Hookup, Recessed Lighting
- Level: Third
- Area: 304
- Dimensions: 19 x 16
Bedroom 2
- Features: Flooring - Hardwood, High Speed Internet Hookup, Recessed Lighting
- Level: Second
- Area: 120
- Dimensions: 10 x 12
Bedroom 3
- Features: Flooring - Hardwood, High Speed Internet Hookup, Recessed Lighting
- Level: Second
- Area: 156
- Dimensions: 12 x 13
Primary bathroom
- Features: Yes
Bathroom 1
- Features: Bathroom - Full, Bathroom - Tiled With Shower Stall, Countertops - Stone/Granite/Solid
- Level: Second
- Area: 40
- Dimensions: 5 x 8
Bathroom 2
- Features: Bathroom - Full, Bathroom - Tiled With Tub & Shower, Flooring - Stone/Ceramic Tile, Countertops - Stone/Granite/Solid, Double Vanity, Recessed Lighting
- Level: Third
- Area: 117
- Dimensions: 9 x 13
Kitchen
- Features: Flooring - Hardwood, Balcony - Exterior, Kitchen Island, Open Floorplan, Recessed Lighting, Stainless Steel Appliances
- Level: Second
- Area: 192
- Dimensions: 12 x 16
Living room
- Features: Flooring - Hardwood
- Level: Second
- Area: 192
- Dimensions: 12 x 16
Heating
- Central
Cooling
- Central Air
Appliances
- Included: Range, Dishwasher, Disposal, Microwave, Refrigerator, Dryer, ENERGY STAR Qualified Refrigerator, ENERGY STAR Qualified Dryer, ENERGY STAR Qualified Dishwasher, ENERGY STAR Qualified Washer
- Laundry: In Unit
Features
- Finish - Cement Plaster
- Flooring: Wood, Tile, Hardwood
- Doors: Insulated Doors
- Windows: Insulated Windows, Storm Window(s), Screens
- Basement: None
- Number of fireplaces: 1
- Fireplace features: Living Room
- Common walls with other units/homes: No One Above
Interior area
- Total structure area: 2,397
- Total interior livable area: 2,397 sqft
- Finished area above ground: 2,397
Property
Parking
- Total spaces: 2
- Parking features: Detached, Garage Door Opener, Deeded, Assigned, Off Street
- Garage spaces: 1
- Uncovered spaces: 1
Features
- Patio & porch: Porch, Deck, Patio
- Exterior features: Porch, Deck, Patio, Decorative Lighting, Fenced Yard, Fruit Trees, Screens, Rain Gutters, Professional Landscaping, Stone Wall
- Fencing: Security,Fenced
Details
- Parcel number: 5041608
- Zoning: Residental
Construction
Type & style
- Home type: Townhouse
- Architectural style: Shingle
- Property subtype: Condominium, Townhouse
Materials
- Frame, Cement Board
- Roof: Shingle
Condition
- Year built: 1880
- Major remodel year: 2017
Utilities & green energy
- Electric: 100 Amp Service
- Sewer: Public Sewer
- Water: Public
- Utilities for property: for Gas Range
Community & neighborhood
Security
- Security features: Security Gate, Security System
Community
- Community features: Public Transportation, Shopping, Park, Golf, Medical Facility, Laundromat, Highway Access, Private School, Public School, T-Station, University
Location
- Region: Roxbury
HOA & financial
HOA
- HOA fee: $199 monthly
- Services included: Sewer, Insurance, Maintenance Grounds, Snow Removal, Reserve Funds
Other
Other facts
- Listing terms: Lease Back
Price history
| Date | Event | Price |
|---|---|---|
| 5/30/2025 | Sold | $804,000-2.5%$335/sqft |
Source: MLS PIN #73360945 Report a problem | ||
| 5/1/2025 | Contingent | $825,000$344/sqft |
Source: MLS PIN #73360945 Report a problem | ||
| 4/17/2025 | Listed for sale | $825,000$344/sqft |
Source: MLS PIN #73360945 Report a problem | ||
Public tax history
Tax history is unavailable.
Neighborhood: Roxbury
Nearby schools
GreatSchools rating
- NAHaynes Early Education CenterGrades: PK-1Distance: 0.2 mi
- 7/10Boston Latin AcademyGrades: 7-12Distance: 0.3 mi
- 3/10Higginson/Lewis K-8Grades: 3-8Distance: 0.5 mi
Get pre-qualified for a loan
At Zillow Home Loans, we can pre-qualify you in as little as 5 minutes with no impact to your credit score.An equal housing lender. NMLS #10287.
