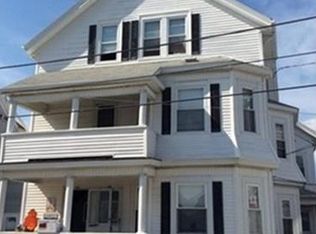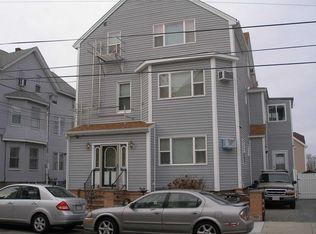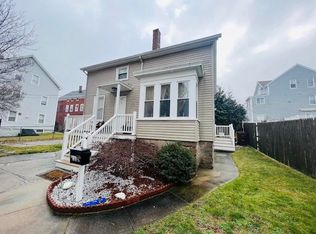Sold for $772,000 on 06/17/25
$772,000
66-68 Oliver St, Fall River, MA 02724
9beds
3,734sqft
3 Family
Built in 1900
-- sqft lot
$-- Zestimate®
$207/sqft
$-- Estimated rent
Home value
Not available
Estimated sales range
Not available
Not available
Zestimate® history
Loading...
Owner options
Explore your selling options
What's special
OFFER DEADLINE MONDAY 4/21 @ 5 PM! Spacious and updated 3-unit multifamily in Fall River, offering easy access to Providence, Newport, Cape Cod, and Boston via nearby highways and the new MBTA commuter rail. Conveniently located near Kennedy Park, St. Anne's Hospital, and waterfront attractions. Each unit features 3 bedrooms, gleaming hardwood flooring, gas heating, separate utilities, and ample storage. Well-maintained with a new roof, newly rebuilt maintenance free front porch, vinyl replacement windows, and recent water tanks. Units 1 and 3 are remodeled with modern kitchens, bathrooms, and fixtures. Units 1-2 boast double living rooms, and Unit 2 offers 4-bedroom potential. Enjoy a fenced backyard with a covered patio, shed, fire pit, and privacy trees perfect for gatherings. Bonus finished room, abundant storage, and laundry connections in the basement. Driveway parking for 3 vehicles. Fully occupied with market rents and TAW agreements.
Zillow last checked: 8 hours ago
Listing updated: June 17, 2025 at 10:18am
Listed by:
Matthew Daylor 774-301-6860,
Keller Williams South Watuppa 508-677-3233
Bought with:
Christopher Terry
E Z Home Search Real Estate Inc.
Source: MLS PIN,MLS#: 73359619
Facts & features
Interior
Bedrooms & bathrooms
- Bedrooms: 9
- Bathrooms: 3
- Full bathrooms: 3
Heating
- Natural Gas
Features
- Storage, Family Room, Crown Molding, Stone/Granite/Solid Counters, Upgraded Cabinets, Upgraded Countertops, Remodeled, Living Room, Dining Room, Kitchen
- Flooring: Tile, Hardwood, Stone/Ceramic Tile
- Windows: Stained Glass Window(s), Screens
- Basement: Full,Partially Finished,Interior Entry,Concrete
- Number of fireplaces: 2
Interior area
- Total structure area: 3,734
- Total interior livable area: 3,734 sqft
- Finished area above ground: 3,542
- Finished area below ground: 192
Property
Parking
- Total spaces: 3
- Parking features: Paved Drive, Off Street, Paved
- Uncovered spaces: 3
Features
- Patio & porch: Enclosed, Covered
- Exterior features: Rain Gutters
- Fencing: Fenced/Enclosed,Fenced
Lot
- Size: 5,301 sqft
- Features: Level
Details
- Additional structures: Shed(s), Gazebo
- Parcel number: M:0G21 B:0000 L:0012
- Zoning: A-2
Construction
Type & style
- Home type: MultiFamily
- Property subtype: 3 Family
Materials
- Frame
- Foundation: Stone
- Roof: Shingle
Condition
- Year built: 1900
Utilities & green energy
- Electric: Circuit Breakers, Individually Metered
- Sewer: Public Sewer
- Water: Public
- Utilities for property: for Gas Range, for Electric Range, Varies per Unit
Community & neighborhood
Community
- Community features: Public Transportation, Shopping, Tennis Court(s), Park, Walk/Jog Trails, Medical Facility, Laundromat, Bike Path, Highway Access, House of Worship, Marina, Private School, Public School, T-Station, Sidewalks
Location
- Region: Fall River
HOA & financial
Other financial information
- Total actual rent: 5396
Other
Other facts
- Listing terms: Contract
- Road surface type: Paved
Price history
| Date | Event | Price |
|---|---|---|
| 6/17/2025 | Sold | $772,000+2.9%$207/sqft |
Source: MLS PIN #73359619 | ||
| 4/22/2025 | Contingent | $749,900$201/sqft |
Source: MLS PIN #73359619 | ||
| 4/14/2025 | Listed for sale | $749,900$201/sqft |
Source: MLS PIN #73359619 | ||
Public tax history
Tax history is unavailable.
Neighborhood: Sandy Beach
Nearby schools
GreatSchools rating
- 4/10Carlton M. Viveiros Elementary SchoolGrades: K-5Distance: 0.7 mi
- 3/10Matthew J Kuss Middle SchoolGrades: 6-8Distance: 0.6 mi
- 2/10B M C Durfee High SchoolGrades: 9-12Distance: 2.5 mi

Get pre-qualified for a loan
At Zillow Home Loans, we can pre-qualify you in as little as 5 minutes with no impact to your credit score.An equal housing lender. NMLS #10287.


