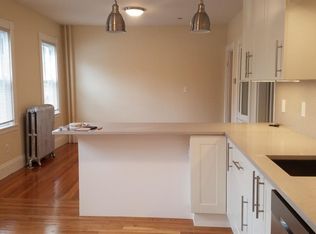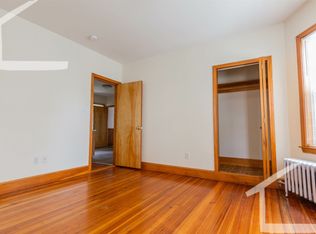Sold for $1,099,000 on 10/21/24
$1,099,000
66-68 Cushman Rd, Brighton, MA 02135
4beds
1,950sqft
Multi Family
Built in 1930
-- sqft lot
$-- Zestimate®
$564/sqft
$-- Estimated rent
Home value
Not available
Estimated sales range
Not available
Not available
Zestimate® history
Loading...
Owner options
Explore your selling options
What's special
Excellent investment opportunity in a convenient location. Each apartment is spacious and receives a tremendous amount of natural light. Both units feature a living room, dining room, and kitchen. The apartments also feature front and back covered porches. The gas and electric are both separately metered for each unit. The offering includes "0 Cushman Road" which is the separate lot next door (2,584 SqFt). The lot is currently utilized as a yard, but with your vision could be transformed into parking or more! The property is located next to Boston Landing which has a commuter rail stop, a brand new Stop & Shop, state of the art fitness club, and many shops+restaurants. This location is a commuter's dream, with easy access to the Mass Pike, Storrow Drive, the express bus, and commuter rail. Whether you're an investor looking to add to your rental portfolio, a developer with visions of condos, or an owner occupant looking to build sweat equity in your first property, this is a must see!
Zillow last checked: 8 hours ago
Listing updated: October 21, 2024 at 01:20pm
Listed by:
Jackson Wells 617-584-3659,
Harvard Real Estate 617-243-0770
Bought with:
MG Group
Century 21 North East
Source: MLS PIN,MLS#: 73288892
Facts & features
Interior
Bedrooms & bathrooms
- Bedrooms: 4
- Bathrooms: 2
- Full bathrooms: 2
Heating
- Steam, Natural Gas
Cooling
- Window Unit(s)
Features
- Walk-Up Attic, Living Room, Dining Room, Kitchen, Mudroom
- Flooring: Wood
- Basement: Full,Walk-Out Access
- Has fireplace: No
Interior area
- Total structure area: 1,950
- Total interior livable area: 1,950 sqft
Property
Features
- Patio & porch: Porch
- Exterior features: Balcony, Garden
- Fencing: Fenced/Enclosed
Lot
- Size: 5,168 sqft
Details
- Parcel number: 1213021
- Zoning: R2
Construction
Type & style
- Home type: MultiFamily
- Property subtype: Multi Family
Materials
- Foundation: Block
Condition
- Year built: 1930
Utilities & green energy
- Electric: 60 Amps/Less
- Sewer: Public Sewer
- Water: Public
Community & neighborhood
Location
- Region: Brighton
HOA & financial
Other financial information
- Total actual rent: 0
Price history
| Date | Event | Price |
|---|---|---|
| 10/21/2024 | Sold | $1,099,000$564/sqft |
Source: MLS PIN #73288892 Report a problem | ||
| 9/11/2024 | Listed for sale | $1,099,000$564/sqft |
Source: MLS PIN #73288892 Report a problem | ||
Public tax history
Tax history is unavailable.
Neighborhood: Brighton
Nearby schools
GreatSchools rating
- NAHorace Mann School For The DeafGrades: PK-2,4-12Distance: 0.4 mi
- 2/10Brighton High SchoolGrades: 7-12Distance: 0.3 mi

Get pre-qualified for a loan
At Zillow Home Loans, we can pre-qualify you in as little as 5 minutes with no impact to your credit score.An equal housing lender. NMLS #10287.

