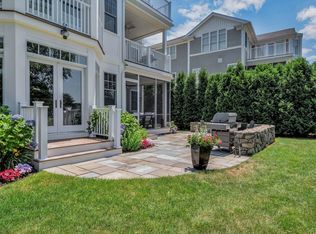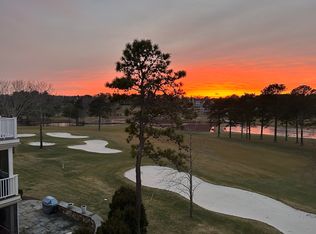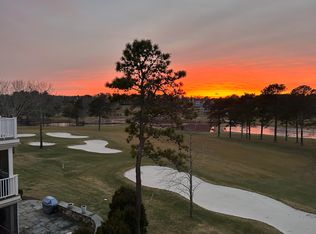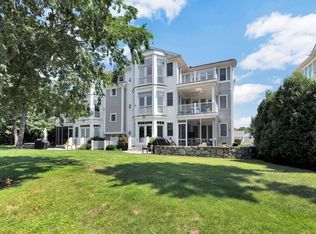Sold for $1,270,000
$1,270,000
66-66D Simons Rd #D, Mashpee, MA 02649
2beds
2,041sqft
Condominium
Built in 2015
-- sqft lot
$-- Zestimate®
$622/sqft
$-- Estimated rent
Home value
Not available
Estimated sales range
Not available
Not available
Zestimate® history
Loading...
Owner options
Explore your selling options
What's special
Welcome to 66D Simons Road in Willowbend! This FULLY FURNISHED beautiful 2 bedroom plus den home is ready for you to move in and enjoy the fall season. Brand new in 2015, the unit has gorgeous kitchen w/ quartz countertops, Sub Zero and Wolf appliances, built in beverage drawer, and wine cooler. The open and spacious floor plan allows for great entertaining space and connects to a lovely screened in porch overlooking the golf course and cranberry bogs. The primary bedroom features hardwood floors, access to outdoor porch, a beautiful white marble bath w/ built in vanity and two huge closets. Guest suite also has full bath, and the den allows for additional sleeping or office space. Other great features include the huge, private storage room in basement, walking distance to the Clubhouse, golf, pool and fitness and you have the option to purchase an oversized garage for $85k. Enjoy easy, maintenance-free living in this second floor unit located in a beautiful elevator building!
Zillow last checked: 8 hours ago
Listing updated: November 07, 2024 at 07:56am
Listed by:
Team Willowbend 508-539-5200,
Southworth Willowbend Real Estate, LLC 508-539-5312,
Team Willowbend 508-539-5200
Bought with:
Team Willowbend
Southworth Willowbend Real Estate, LLC
Source: MLS PIN,MLS#: 73282878
Facts & features
Interior
Bedrooms & bathrooms
- Bedrooms: 2
- Bathrooms: 3
- Full bathrooms: 2
- 1/2 bathrooms: 1
Primary bedroom
- Features: Bathroom - Full, Ceiling Fan(s), Walk-In Closet(s), Exterior Access, Recessed Lighting, Slider, Flooring - Engineered Hardwood
- Level: Second
Bedroom 2
- Features: Bathroom - Full, Ceiling Fan(s), Closet, Flooring - Wall to Wall Carpet, Recessed Lighting
- Level: Second
Dining room
- Level: Second
Kitchen
- Features: Kitchen Island, Exterior Access, Open Floorplan, Recessed Lighting, Slider, Flooring - Engineered Hardwood
- Level: Second
Living room
- Features: Balcony / Deck, French Doors, Exterior Access, Open Floorplan, Recessed Lighting, Flooring - Engineered Hardwood
- Level: Second
Office
- Features: French Doors, Recessed Lighting, Flooring - Engineered Hardwood
- Level: Second
Heating
- Forced Air, Natural Gas
Cooling
- Central Air
Appliances
- Included: Range, Dishwasher, Disposal, Microwave, Refrigerator, Washer, Dryer
- Laundry: Second Floor, In Unit
Features
- Recessed Lighting, Home Office
- Flooring: Engineered Hardwood, Flooring - Engineered Hardwood
- Doors: French Doors
- Basement: None
- Number of fireplaces: 1
- Fireplace features: Living Room
Interior area
- Total structure area: 2,041
- Total interior livable area: 2,041 sqft
Property
Parking
- Total spaces: 1
- Uncovered spaces: 1
Features
- Entry location: Unit Placement(Upper)
- Patio & porch: Screened
- Exterior features: Porch - Screened
Details
- Parcel number: M:63 B:95 L:18,4925112
- Zoning: R3
Construction
Type & style
- Home type: Condo
- Property subtype: Condominium
- Attached to another structure: Yes
Materials
- Frame, Stone
- Roof: Shingle
Condition
- Year built: 2015
Utilities & green energy
- Sewer: Private Sewer
- Water: Public
- Utilities for property: for Gas Range
Community & neighborhood
Security
- Security features: Intercom
Community
- Community features: Shopping, Pool, Tennis Court(s), Golf
Location
- Region: Mashpee
HOA & financial
HOA
- HOA fee: $11,063 annually
- Amenities included: Elevator(s)
- Services included: Insurance, Security, Maintenance Structure, Road Maintenance, Maintenance Grounds, Snow Removal, Trash, Reserve Funds
Price history
| Date | Event | Price |
|---|---|---|
| 11/7/2024 | Sold | $1,270,000-4.2%$622/sqft |
Source: MLS PIN #73282878 Report a problem | ||
| 9/17/2024 | Contingent | $1,325,000$649/sqft |
Source: MLS PIN #73282878 Report a problem | ||
| 8/29/2024 | Listed for sale | $1,325,000$649/sqft |
Source: MLS PIN #73282878 Report a problem | ||
Public tax history
Tax history is unavailable.
Neighborhood: 02649
Nearby schools
GreatSchools rating
- NAKenneth Coombs SchoolGrades: PK-2Distance: 1.7 mi
- 5/10Mashpee High SchoolGrades: 7-12Distance: 2.4 mi
Get pre-qualified for a loan
At Zillow Home Loans, we can pre-qualify you in as little as 5 minutes with no impact to your credit score.An equal housing lender. NMLS #10287.



