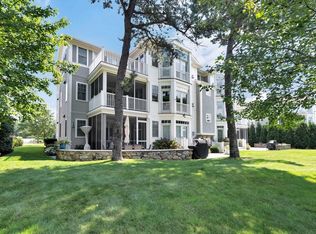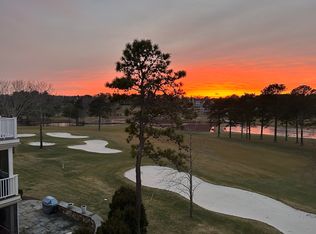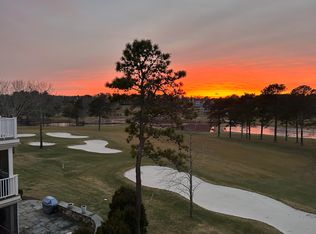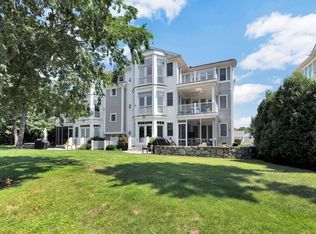Sold for $1,550,000
$1,550,000
66-66A Simons Rd #A, Mashpee, MA 02649
2beds
2,082sqft
Condominium
Built in 2015
-- sqft lot
$-- Zestimate®
$744/sqft
$-- Estimated rent
Home value
Not available
Estimated sales range
Not available
Not available
Zestimate® history
Loading...
Owner options
Explore your selling options
What's special
Rare first floor villa available to enjoy all Willowbend and Cape Cod have to offer this summer! This 2082 sq. ft., 2 bedroom, 2.5 bathroom condo all on one floor offers not only a screened in porch, but a spacious stone patio with firepit and piped in gas grille for enjoying warm summer nights! A Sub Zero refrigerator, Wolf range, wood floors, tile bathrooms, spacious office, elevator access to a large storage area, a golf cart garage and cart are just some of the features of this beautiful condo! The combination of being within walking distance to Willowbend's golf course, tennis and pickle-ball courts, state of the art fitness center, pool and restaurants, paired with the maintenance free living of a condo and the fact that it comes fully furnished, makes enjoying this summer easy!
Zillow last checked: 8 hours ago
Listing updated: October 05, 2025 at 09:21am
Listed by:
Team Willowbend 508-539-5200,
Southworth Willowbend Real Estate, LLC 508-539-5312,
Team Willowbend 508-539-5200
Bought with:
Team Willowbend
Southworth Willowbend Real Estate, LLC
Source: MLS PIN,MLS#: 73403218
Facts & features
Interior
Bedrooms & bathrooms
- Bedrooms: 2
- Bathrooms: 3
- Full bathrooms: 2
- 1/2 bathrooms: 1
Primary bedroom
- Features: Bathroom - Full, Walk-In Closet(s), Flooring - Wall to Wall Carpet, Exterior Access, Recessed Lighting
- Level: First
Bedroom 2
- Features: Bathroom - Full, Closet, Flooring - Wall to Wall Carpet, Recessed Lighting
- Level: First
Dining room
- Features: Flooring - Wood
- Level: First
Kitchen
- Features: Flooring - Hardwood, Countertops - Stone/Granite/Solid, Kitchen Island, Open Floorplan, Recessed Lighting
- Level: First
Living room
- Features: Flooring - Wood, French Doors, Exterior Access, Open Floorplan, Recessed Lighting, Slider
- Level: First
Office
- Features: Flooring - Wood, Recessed Lighting
- Level: First
Heating
- Forced Air, Natural Gas
Cooling
- Central Air
Appliances
- Included: Range, Dishwasher, Disposal, Microwave, Refrigerator, Washer, Dryer
- Laundry: First Floor, In Unit
Features
- Recessed Lighting, Home Office
- Flooring: Wood, Tile, Carpet
- Basement: None
- Number of fireplaces: 1
- Fireplace features: Living Room
- Common walls with other units/homes: End Unit
Interior area
- Total structure area: 2,082
- Total interior livable area: 2,082 sqft
- Finished area above ground: 2,082
Property
Parking
- Total spaces: 1
- Parking features: Assigned, Deeded, Guest, Paved
- Uncovered spaces: 1
Features
- Entry location: Unit Placement(Street,Ground)
- Patio & porch: Screened, Patio
- Exterior features: Porch - Screened, Patio
Details
- Parcel number: M:63 B:95 L:15,4925112
- Zoning: R3
- Other equipment: Intercom
Construction
Type & style
- Home type: Condo
- Property subtype: Condominium
Materials
- Frame, Stone
- Roof: Shingle
Condition
- Year built: 2015
Utilities & green energy
- Sewer: Private Sewer
- Water: Public
- Utilities for property: for Gas Range, for Gas Oven
Community & neighborhood
Security
- Security features: Intercom
Community
- Community features: Shopping, Pool, Tennis Court(s), Golf
Location
- Region: Mashpee
HOA & financial
HOA
- HOA fee: $979 monthly
- Amenities included: Elevator(s)
- Services included: Insurance, Security, Maintenance Structure, Road Maintenance, Maintenance Grounds, Snow Removal, Trash
Price history
| Date | Event | Price |
|---|---|---|
| 10/3/2025 | Sold | $1,550,000-2.8%$744/sqft |
Source: MLS PIN #73403218 Report a problem | ||
| 8/5/2025 | Contingent | $1,595,000$766/sqft |
Source: MLS PIN #73403218 Report a problem | ||
| 7/22/2025 | Price change | $1,595,000-3.3%$766/sqft |
Source: MLS PIN #73403218 Report a problem | ||
| 7/11/2025 | Listed for sale | $1,650,000$793/sqft |
Source: MLS PIN #73403218 Report a problem | ||
Public tax history
Tax history is unavailable.
Neighborhood: 02649
Nearby schools
GreatSchools rating
- NAKenneth Coombs SchoolGrades: PK-2Distance: 1.7 mi
- 5/10Mashpee High SchoolGrades: 7-12Distance: 2.4 mi
Get pre-qualified for a loan
At Zillow Home Loans, we can pre-qualify you in as little as 5 minutes with no impact to your credit score.An equal housing lender. NMLS #10287.



