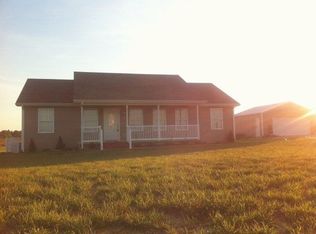Closed
$510,000
6599 Goode Rd, Hopkinsville, KY 42240
3beds
2,700sqft
Single Family Residence, Residential
Built in 2011
57.42 Acres Lot
$612,800 Zestimate®
$189/sqft
$3,204 Estimated rent
Home value
$612,800
$552,000 - $680,000
$3,204/mo
Zestimate® history
Loading...
Owner options
Explore your selling options
What's special
You have to see this property to believe it! Beautiful wooded country setting. This incredible 57+ acre farm is the perfect private hunting lodge. Downstairs you have a kitchen, bedroom, living room along with a 23x28 bunk room. The bunk room features large sliding doors that open up to the outside wrap around patio, wood burning stove, and two wet bars. Upstairs is pure luxury for the owners. 28X35 Great Room opens up to the kitchen featuring top of the line appliances, granite counter tops, and breakfast bar. Primary bedroom with walk-in closets and primary bathroom with garden tub and tiled walk-in shower that also includes a laundry closet. Then step out on to the 26X12 deck for incredible views. Gated secure entry. Shown by appointment only.
Zillow last checked: 8 hours ago
Listing updated: December 16, 2023 at 04:48pm
Listing Provided by:
Lisa A. Boren 270-881-1903,
Payne Real Estate Group
Bought with:
Nonmls
Realtracs, Inc.
Nonmls
Realtracs, Inc.
Source: RealTracs MLS as distributed by MLS GRID,MLS#: 2576608
Facts & features
Interior
Bedrooms & bathrooms
- Bedrooms: 3
- Bathrooms: 4
- Full bathrooms: 4
- Main level bedrooms: 2
Bedroom 1
- Features: Suite
- Level: Suite
- Area: 272 Square Feet
- Dimensions: 16x17
Bedroom 2
- Area: 96 Square Feet
- Dimensions: 8x12
Bedroom 3
- Features: Bath
- Level: Bath
- Area: 644 Square Feet
- Dimensions: 23x28
Kitchen
- Area: 90 Square Feet
- Dimensions: 9x10
Living room
- Features: Combination
- Level: Combination
- Area: 264 Square Feet
- Dimensions: 24x11
Heating
- Central, Wood
Cooling
- Central Air, Electric
Appliances
- Included: Dishwasher, Microwave, Refrigerator, Electric Oven, Electric Range
Features
- Primary Bedroom Main Floor
- Flooring: Wood, Tile
- Basement: Slab
- Has fireplace: No
Interior area
- Total structure area: 2,700
- Total interior livable area: 2,700 sqft
- Finished area above ground: 2,700
Property
Features
- Levels: Two
- Stories: 2
- Patio & porch: Patio, Covered, Deck
- Has view: Yes
- View description: Valley
Lot
- Size: 57.42 Acres
- Features: Wooded
Details
- Parcel number: 15300 00 045.02
- Special conditions: Standard
Construction
Type & style
- Home type: SingleFamily
- Architectural style: Barndominium
- Property subtype: Single Family Residence, Residential
Materials
- Aluminum Siding
- Roof: Metal
Condition
- New construction: No
- Year built: 2011
Utilities & green energy
- Sewer: Septic Tank
- Water: Private
- Utilities for property: Electricity Available, Water Available
Community & neighborhood
Security
- Security features: Security Gate
Location
- Region: Hopkinsville
- Subdivision: None
Price history
| Date | Event | Price |
|---|---|---|
| 12/15/2023 | Sold | $510,000-7.3%$189/sqft |
Source: | ||
| 12/2/2023 | Contingent | $550,000$204/sqft |
Source: | ||
| 11/29/2023 | Pending sale | $550,000$204/sqft |
Source: | ||
| 9/28/2023 | Listed for sale | $550,000$204/sqft |
Source: | ||
Public tax history
| Year | Property taxes | Tax assessment |
|---|---|---|
| 2023 | $712 -0.2% | $158,100 |
| 2022 | $713 -0.3% | $158,100 |
| 2021 | $715 +1.6% | $158,100 |
Find assessor info on the county website
Neighborhood: 42240
Nearby schools
GreatSchools rating
- 5/10Crofton Elementary SchoolGrades: PK-6Distance: 8.4 mi
- 4/10Christian County Middle SchoolGrades: 7-8Distance: 6.8 mi
- 5/10Christian County High SchoolGrades: 9-12Distance: 6.7 mi
Schools provided by the listing agent
- Elementary: Crofton Elementary School
- Middle: Christian County Middle School
- High: Christian County High School
Source: RealTracs MLS as distributed by MLS GRID. This data may not be complete. We recommend contacting the local school district to confirm school assignments for this home.

Get pre-qualified for a loan
At Zillow Home Loans, we can pre-qualify you in as little as 5 minutes with no impact to your credit score.An equal housing lender. NMLS #10287.
