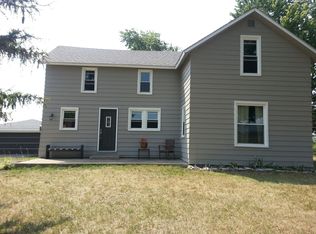Sold for $370,000
$370,000
6599 County Rd W, Liberty Center, OH 43532
3beds
2,478sqft
Single Family Residence
Built in 2005
4 Acres Lot
$381,500 Zestimate®
$149/sqft
$2,466 Estimated rent
Home value
$381,500
Estimated sales range
Not available
$2,466/mo
Zestimate® history
Loading...
Owner options
Explore your selling options
What's special
Welcome to your dream retreat! This delightful Cape Cod is nestled on a sprawling 4-acre lot, & provides ample space for outdoor activities. Step inside to find a warm and inviting living area. The kitchen boasts modern appliances and plenty of counter space. The main floor features a spacious master suite with an en-suite bath.Two additional bedrooms and a full bath complete the upper level. The partially finished basement offers endless possibilities. Outside, the 35x40 pole barn is perfect for storing equipme & features a workshop. Enjoy all the things this home has to offer inside & out!
Zillow last checked: 8 hours ago
Listing updated: October 14, 2025 at 12:31am
Listed by:
Christina Switzer 419-438-3073,
Sam Switzer Realty LLC,
Kathryn Groff 773-426-6977,
Sam Switzer Realty LLC
Bought with:
Jacob Wittmer, 2019004903
The Danberry Co
Cortney Rager, 2022000654
The Danberry Co
Source: NORIS,MLS#: 6121425
Facts & features
Interior
Bedrooms & bathrooms
- Bedrooms: 3
- Bathrooms: 3
- Full bathrooms: 3
Primary bedroom
- Features: Ceiling Fan(s)
- Level: Main
- Dimensions: 15 x 13
Bedroom 2
- Features: Ceiling Fan(s)
- Level: Upper
- Dimensions: 16 x 16
Bedroom 3
- Features: Ceiling Fan(s)
- Level: Upper
- Dimensions: 16 x 16
Dining room
- Level: Main
- Dimensions: 13 x 13
Family room
- Features: Crown Molding
- Level: Main
- Dimensions: 12 x 13
Kitchen
- Features: Kitchen Island
- Level: Main
- Dimensions: 16 x 13
Living room
- Level: Main
- Dimensions: 21 x 13
Loft
- Level: Upper
- Dimensions: 8 x 18
Heating
- Forced Air, Propane
Cooling
- Central Air
Appliances
- Included: Dishwasher, Microwave, Water Heater, Disposal, Electric Range Connection, Refrigerator, Water Softener Rented
- Laundry: Electric Dryer Hookup, Main Level
Features
- Ceiling Fan(s), Crown Molding, Primary Bathroom, Separate Shower
- Flooring: Carpet, Wood
- Basement: Full
- Has fireplace: No
Interior area
- Total structure area: 2,478
- Total interior livable area: 2,478 sqft
Property
Parking
- Total spaces: 2
- Parking features: Gravel, Attached Garage, Driveway, Garage Door Opener
- Garage spaces: 2
- Has uncovered spaces: Yes
Features
- Levels: One and One Half
- Patio & porch: Patio, Deck
Lot
- Size: 4 Acres
- Dimensions: 174,240
Details
- Additional structures: Barn(s), Pole Barn
- Parcel number: 301800060402
- Other equipment: DC Well Pump
Construction
Type & style
- Home type: SingleFamily
- Property subtype: Single Family Residence
Materials
- Vinyl Siding
- Roof: Shingle
Condition
- Year built: 2005
Utilities & green energy
- Electric: Circuit Breakers
- Sewer: Septic Tank
- Water: Well
Community & neighborhood
Security
- Security features: Smoke Detector(s)
Location
- Region: Liberty Center
- Subdivision: None
Other
Other facts
- Listing terms: Cash,Conventional,FHA,VA Loan
- Road surface type: Paved
Price history
| Date | Event | Price |
|---|---|---|
| 12/31/2024 | Sold | $370,000-5.1%$149/sqft |
Source: NORIS #6121425 Report a problem | ||
| 12/23/2024 | Pending sale | $390,000$157/sqft |
Source: NORIS #6121425 Report a problem | ||
| 12/5/2024 | Contingent | $390,000$157/sqft |
Source: NORIS #6121425 Report a problem | ||
| 10/9/2024 | Listed for sale | $390,000+1081.8%$157/sqft |
Source: NORIS #6121425 Report a problem | ||
| 11/16/2004 | Sold | $33,000$13/sqft |
Source: Public Record Report a problem | ||
Public tax history
| Year | Property taxes | Tax assessment |
|---|---|---|
| 2024 | $4,426 -0.6% | $112,510 |
| 2023 | $4,451 +1.6% | $112,510 +12.4% |
| 2022 | $4,383 -5.2% | $100,130 |
Find assessor info on the county website
Neighborhood: 43532
Nearby schools
GreatSchools rating
- 8/10Liberty Center Elementary SchoolGrades: K-4,10Distance: 3.3 mi
- 9/10Liberty Center Middle SchoolGrades: 5-8Distance: 3.3 mi
- 7/10Liberty Center High SchoolGrades: 9-12Distance: 3.3 mi
Schools provided by the listing agent
- Elementary: Liberty Center
- High: Liberty Center
Source: NORIS. This data may not be complete. We recommend contacting the local school district to confirm school assignments for this home.
Get pre-qualified for a loan
At Zillow Home Loans, we can pre-qualify you in as little as 5 minutes with no impact to your credit score.An equal housing lender. NMLS #10287.
Sell for more on Zillow
Get a Zillow Showcase℠ listing at no additional cost and you could sell for .
$381,500
2% more+$7,630
With Zillow Showcase(estimated)$389,130
